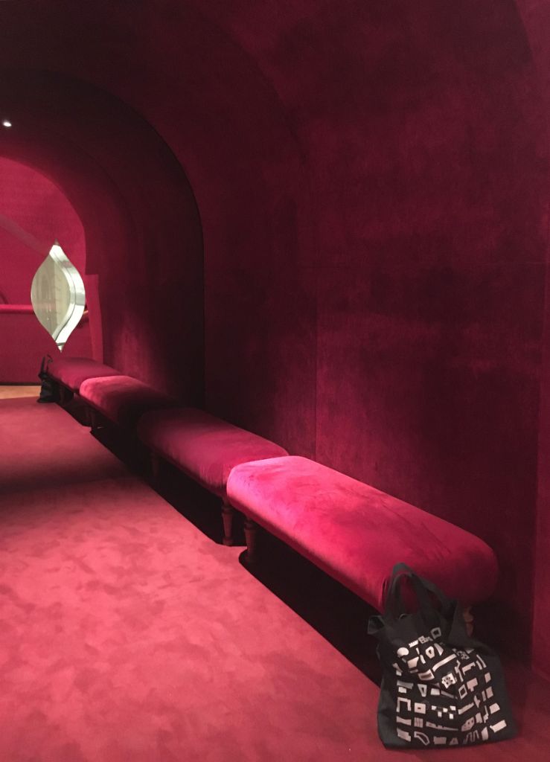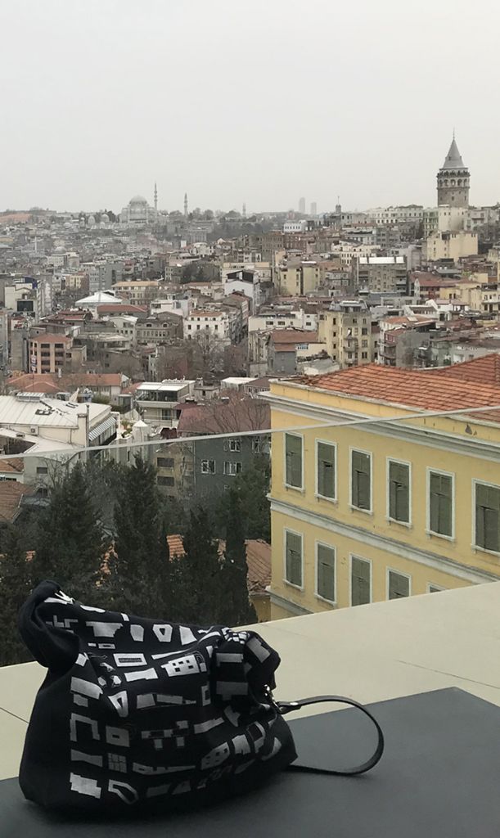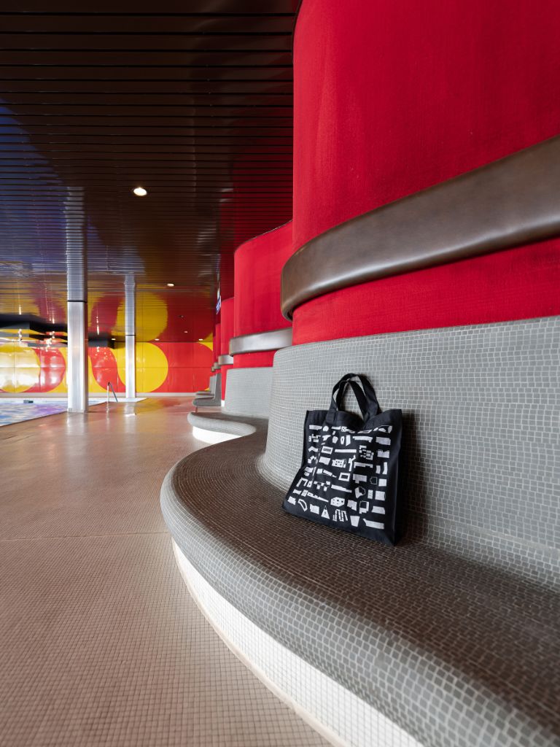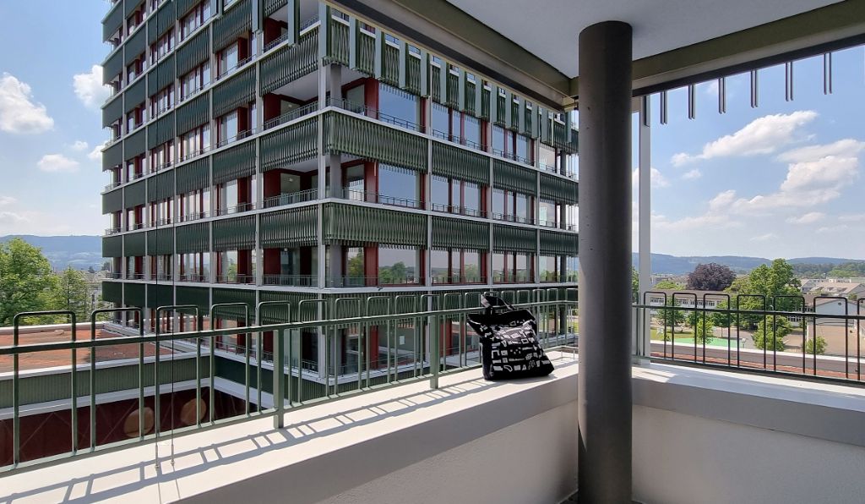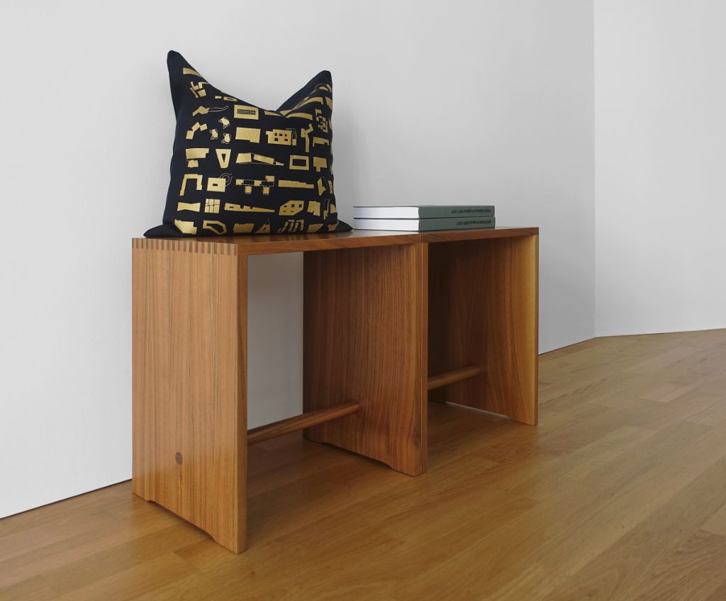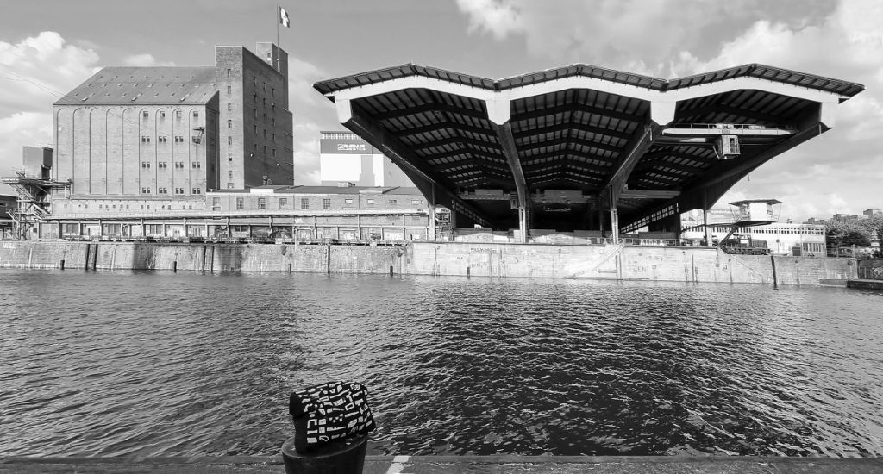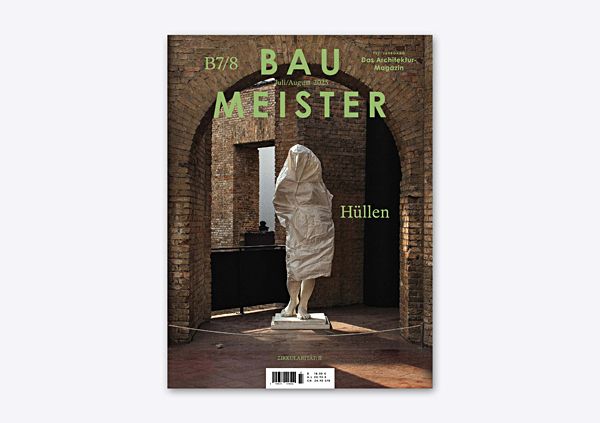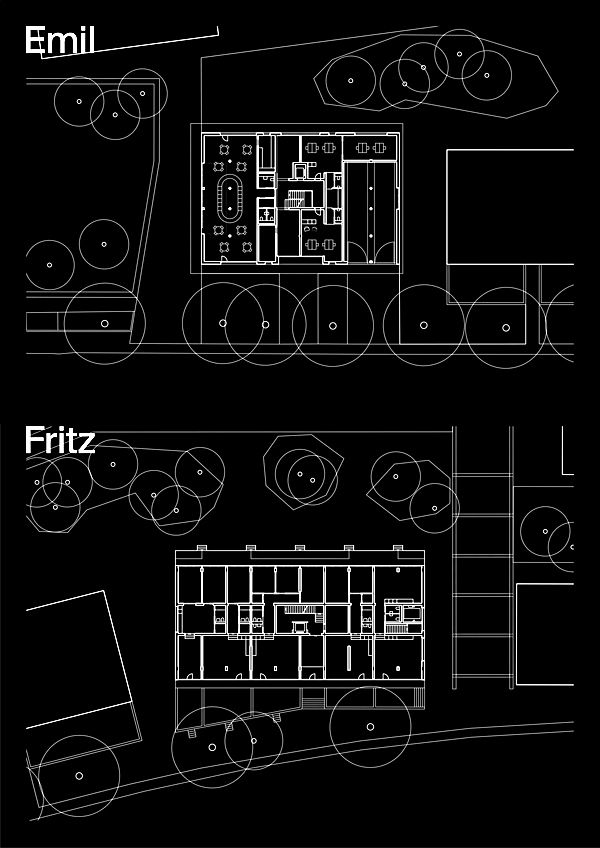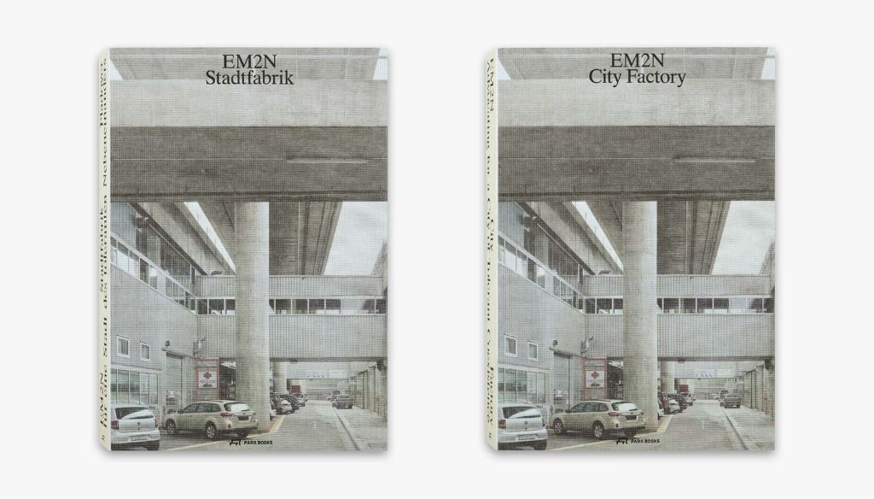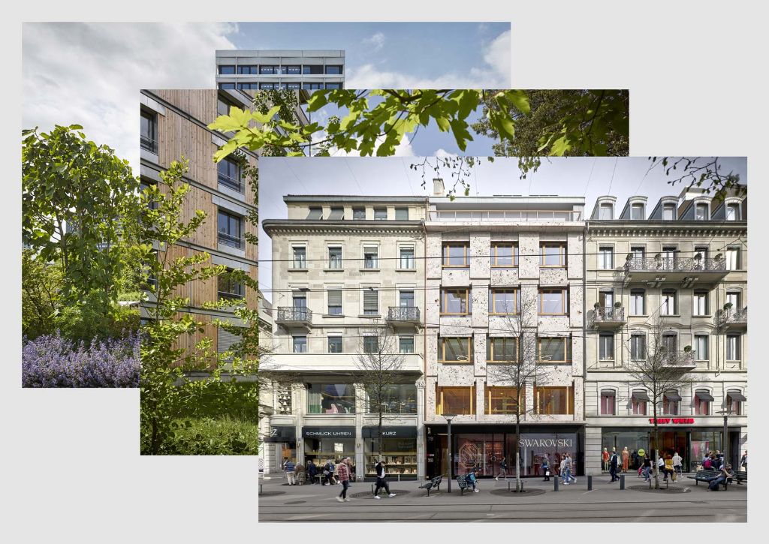A new urban quarter for Basel
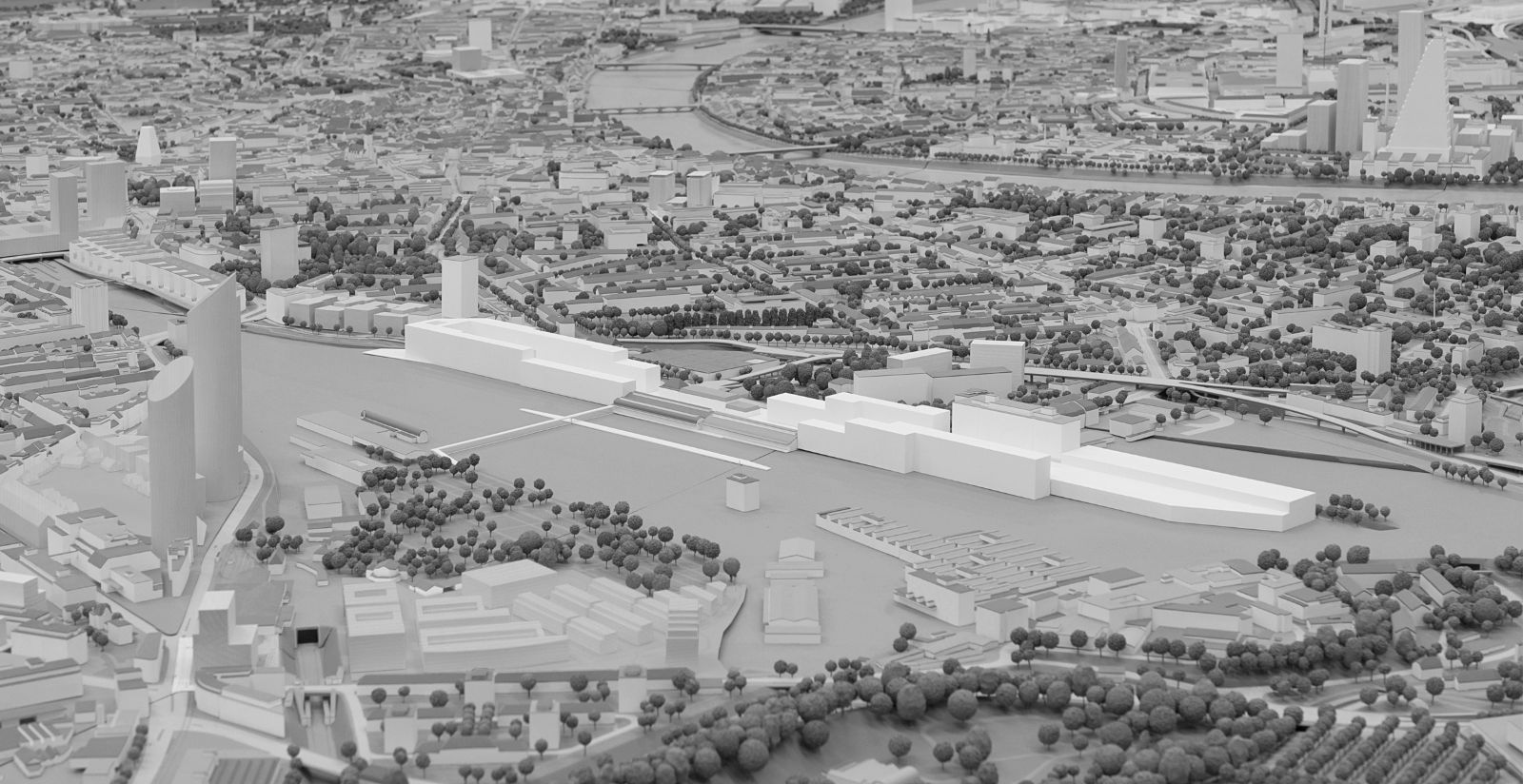
Based on a masterplan that emerged from the designs by EM2N and Christ & Gantenbein Architekten, a mixed-use urban quarter is to be created on the northern part of the 16-hectare Wolf freight yard. The plans envisage a ‘Wohnhof’ (residential yard) with around 550 apartments, a ‘Gewerbehof’ (business yard) with workspaces for around 1000 employees, and within the courtyard perimeter development an 800-metre-long green open space, the ‘Wolfshof’. In the ‘historic centre’ at the middle of the site, from 2028 onwards existing sheds and service buildings will be used to house public functions and functions with a public impact. The cantonal government of Basel-Stadt recently approved the development plan, which was prepared jointly by the canton and the landowners, for presentation to the Grosser Rat (Grand Council).






