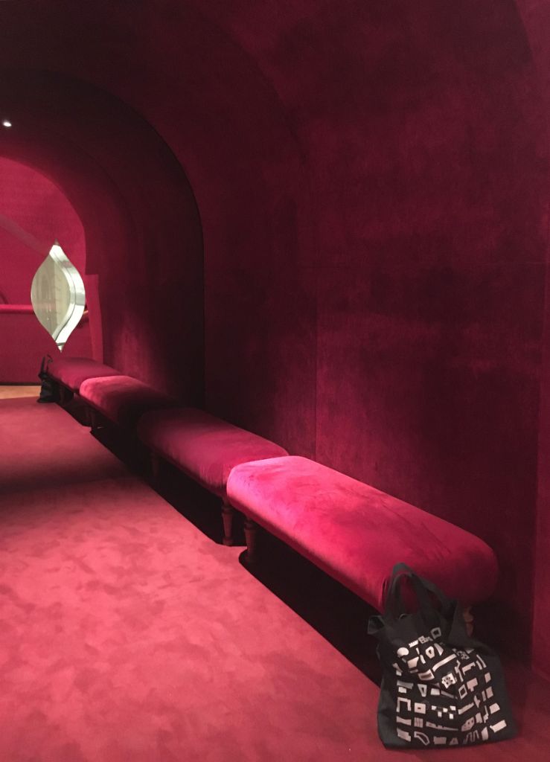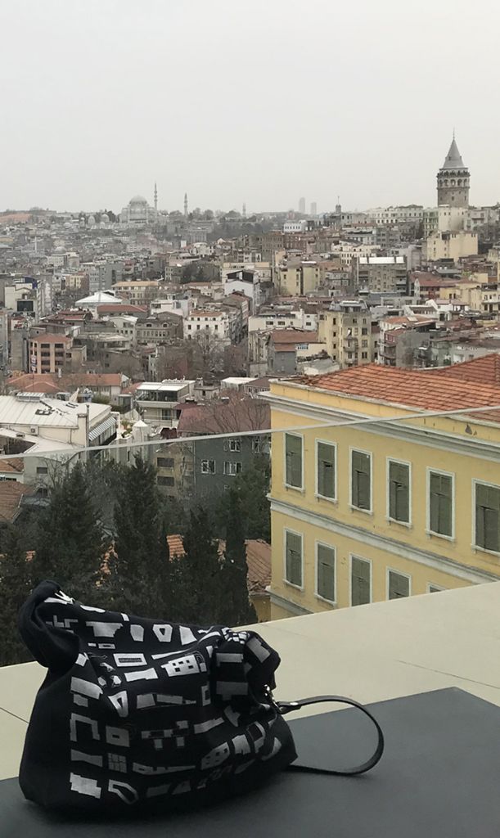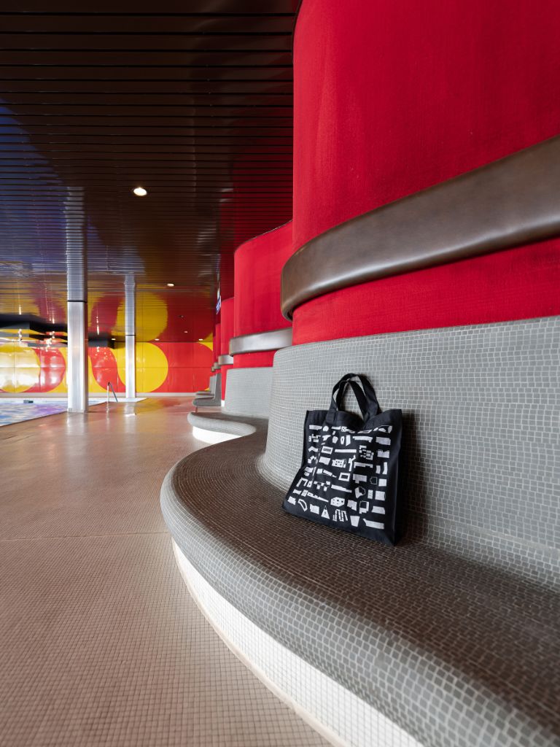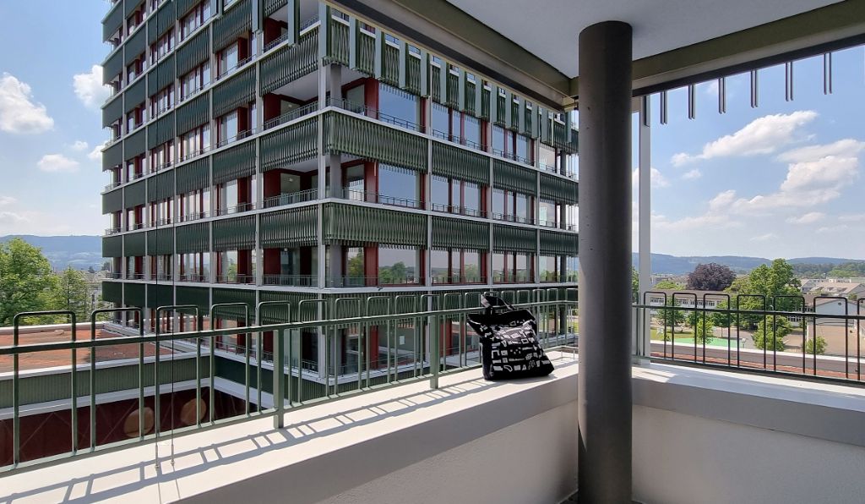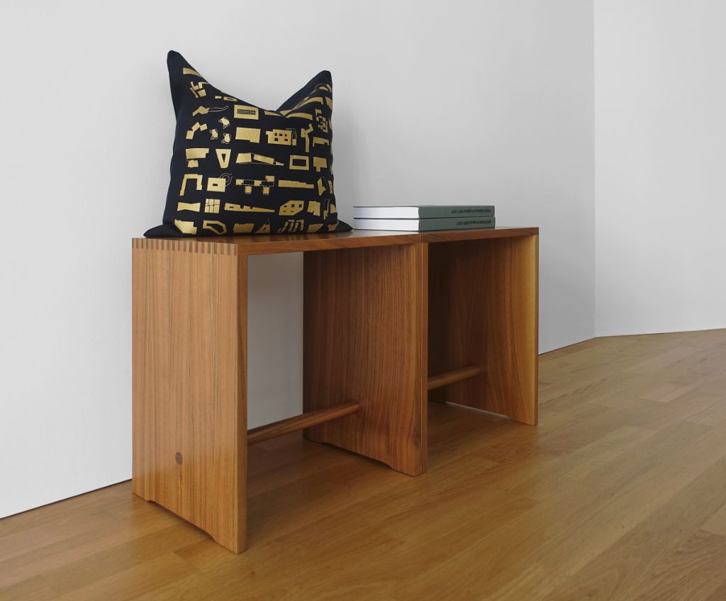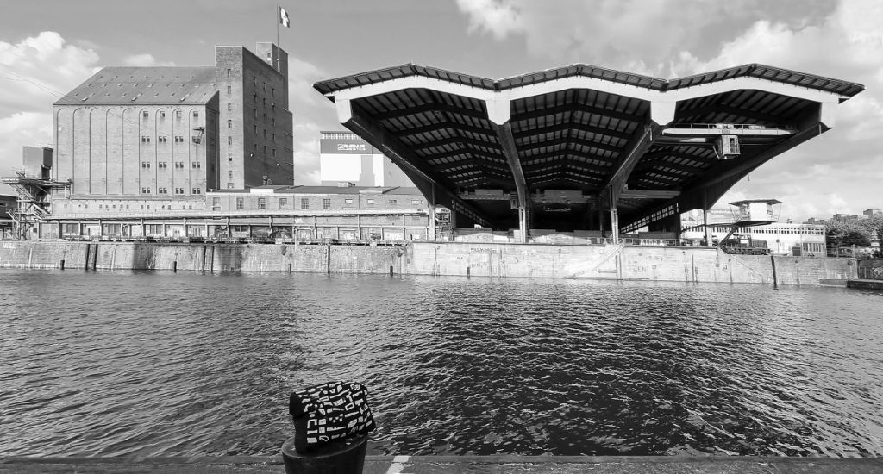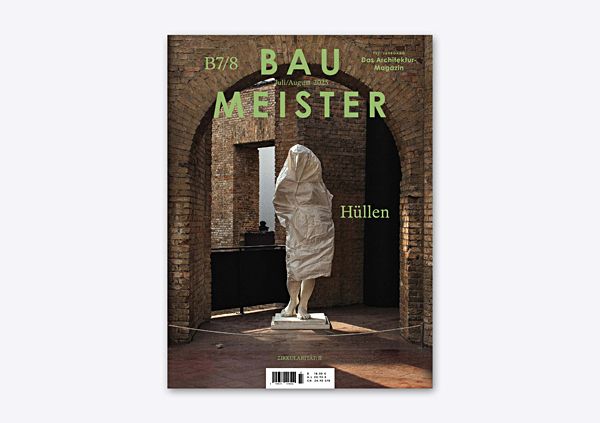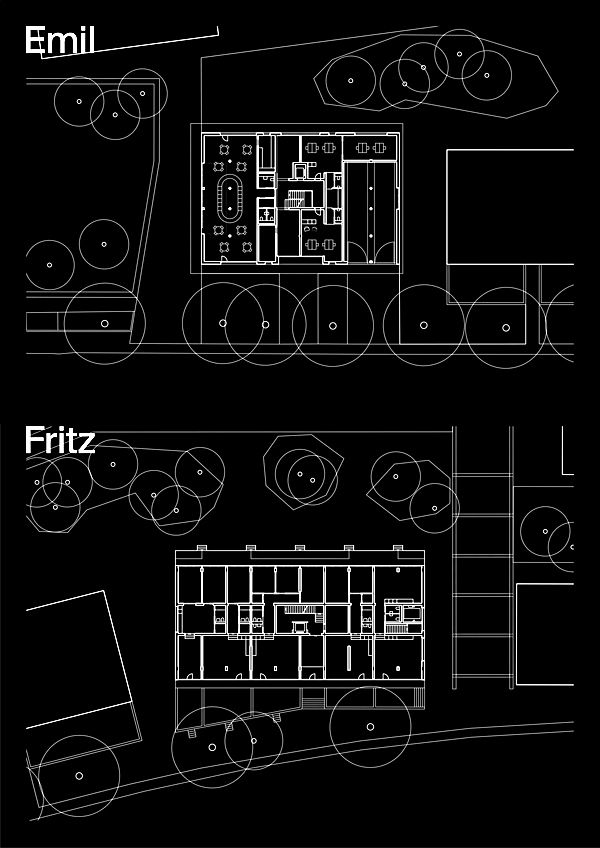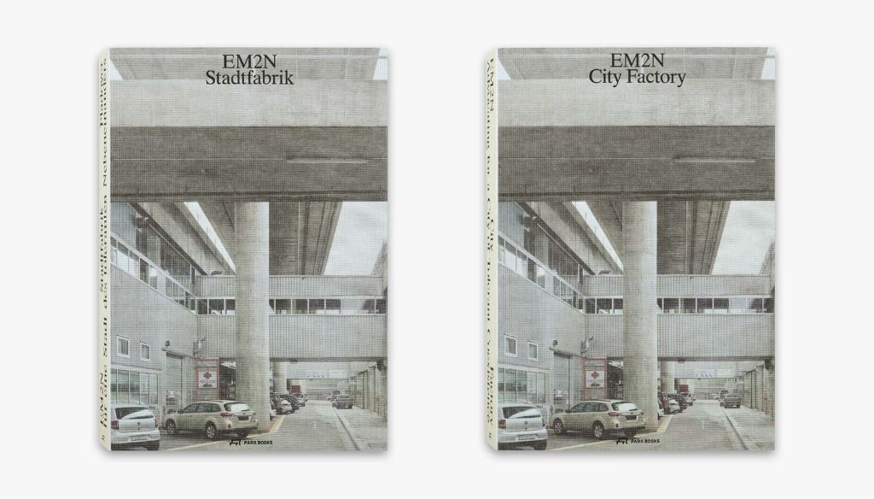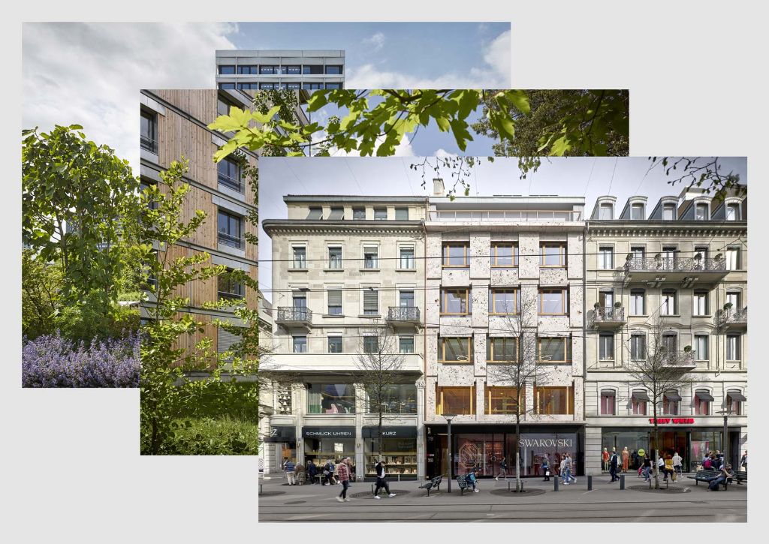Conglomerate compositional principle
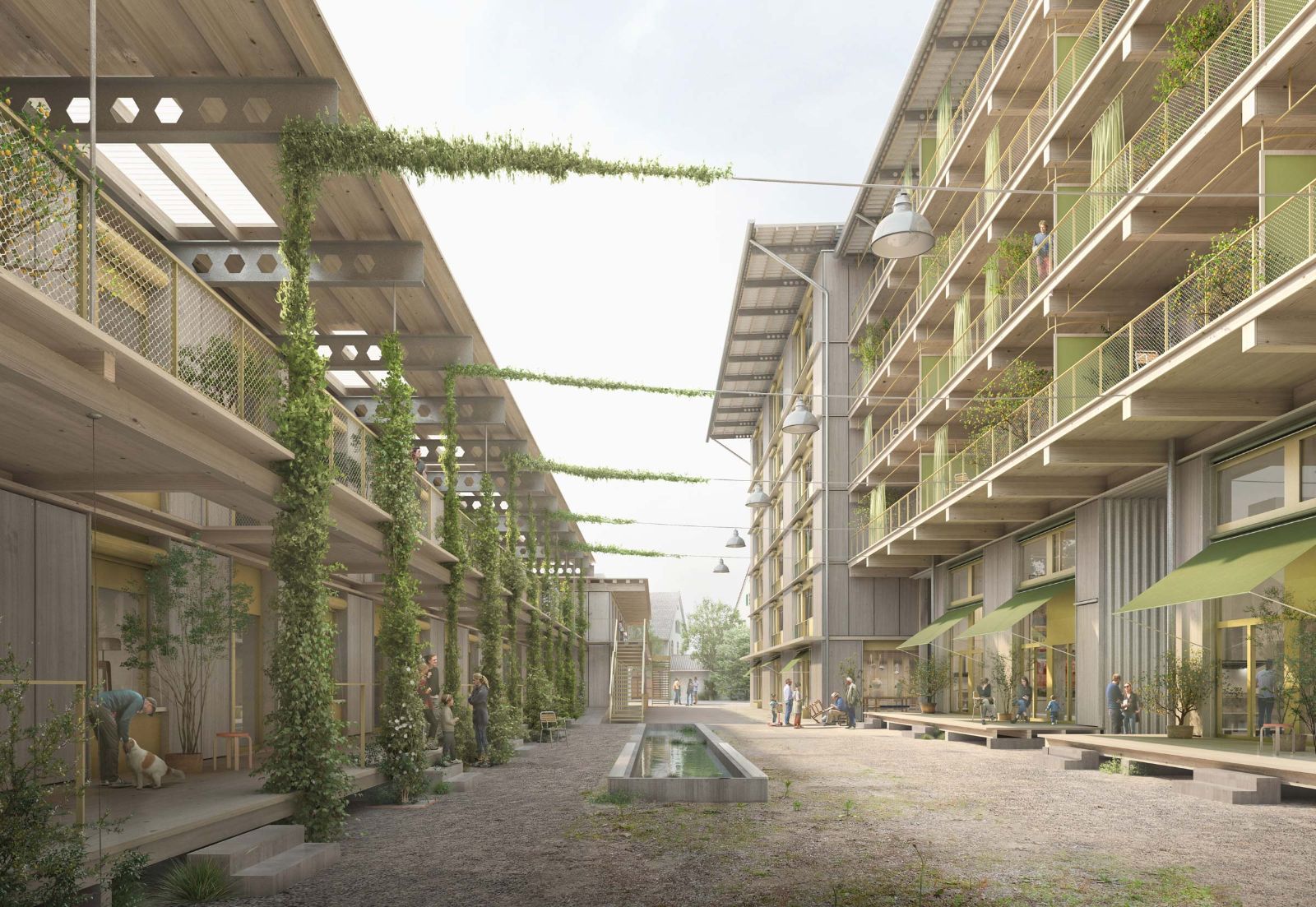
The winning project by EM2N shows an appreciation of the qualities of the heterogeneous existing buildings on the Sagi Areal with their industrial character. Following the transformation of the site the two- and five-storey ensemble of buildings along the Aabach stream in Niederuster will consist of around one hundred apartments grouped around a central residential courtyard. The ensemble is characterized by a visual lightness that is achieved by means of spatial layering and careful selection of materials. Access is by decks at the front of the buildings and ground floor zones that mediate between public and semi-private outdoor space. Balconies and canopy roofs break up the building volumes, supported by the additive tectonic principle that underlies the timber structure and the rhythmical alternation of the infill elements in the structural frame. Steel tube parapets filled with mesh and steel staircases with an open design underline the airy, transparent feel.






