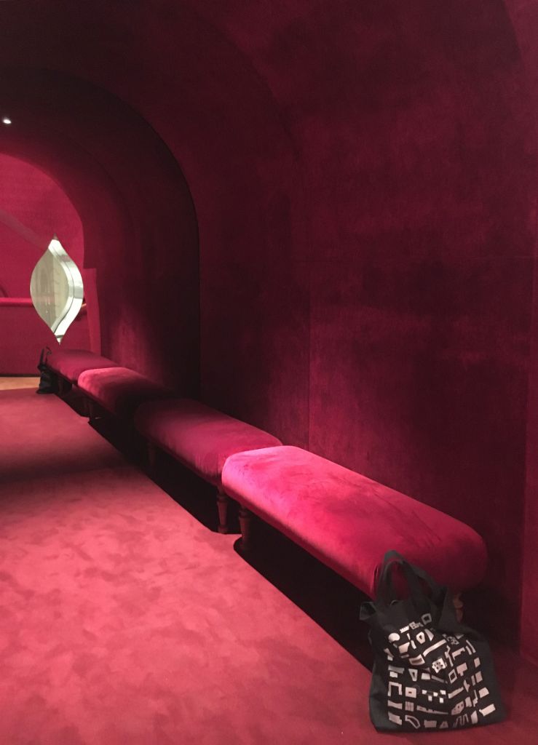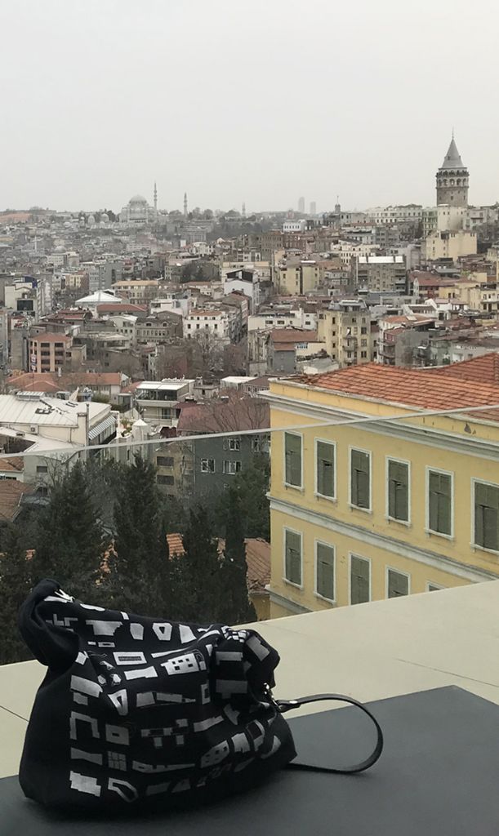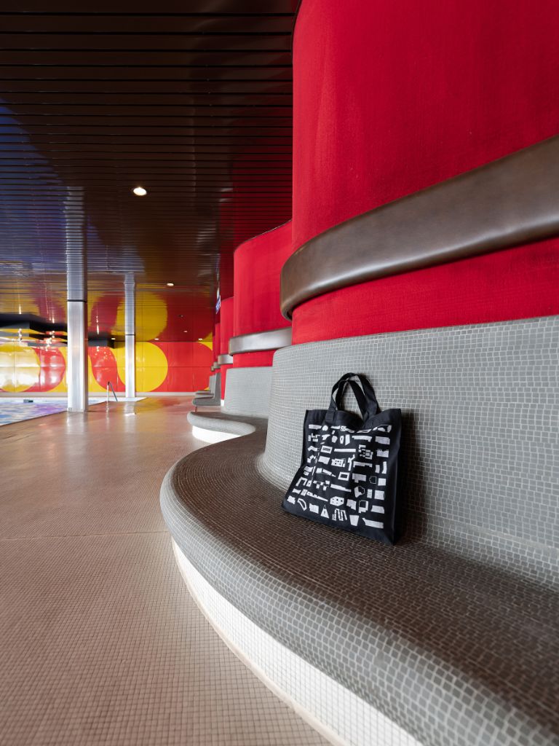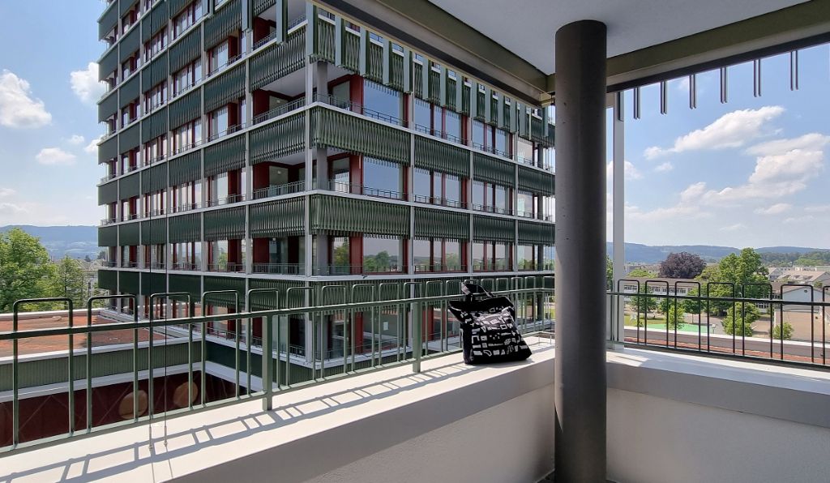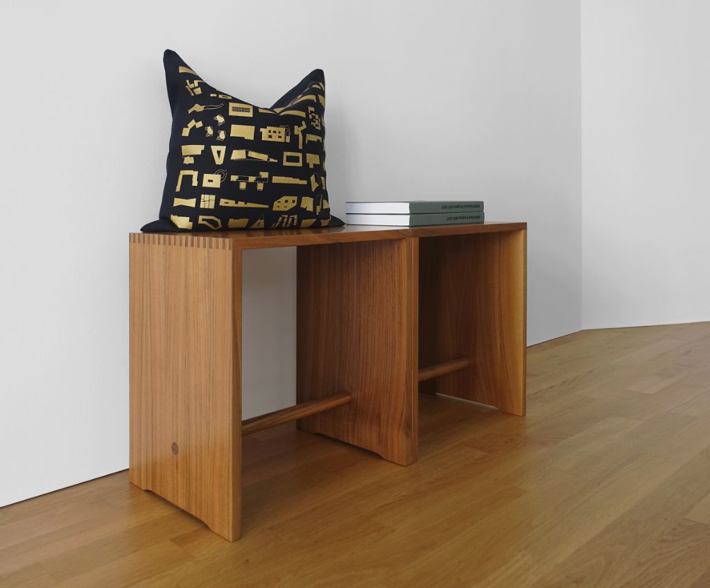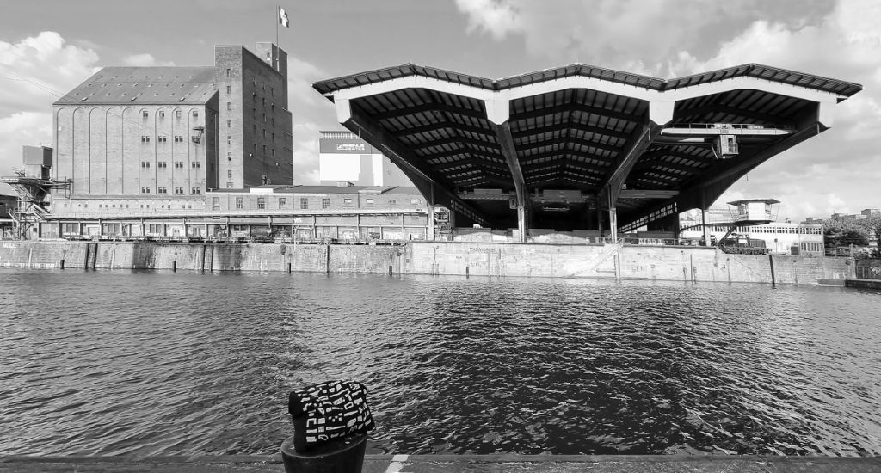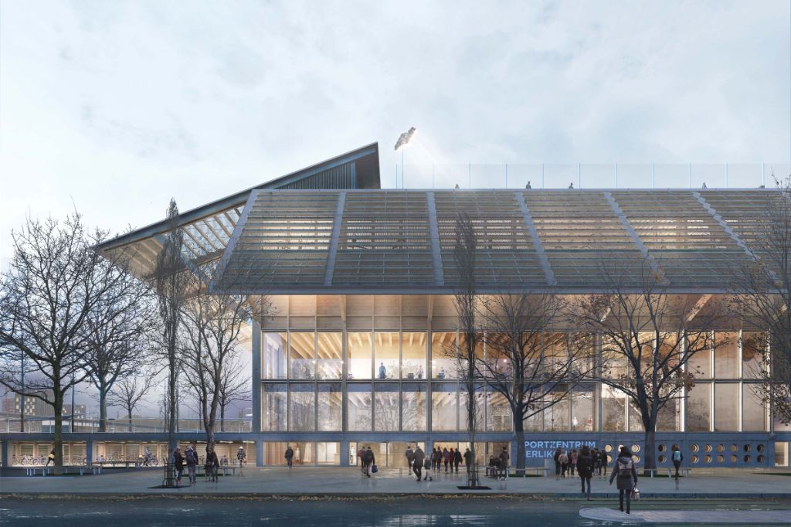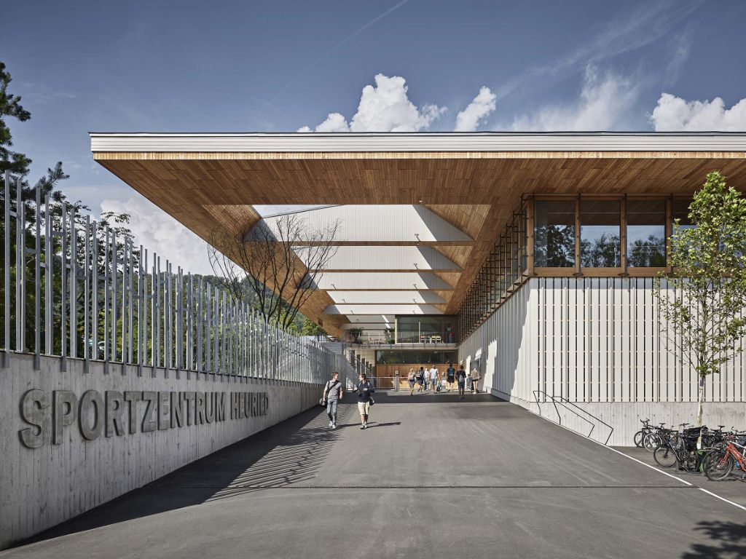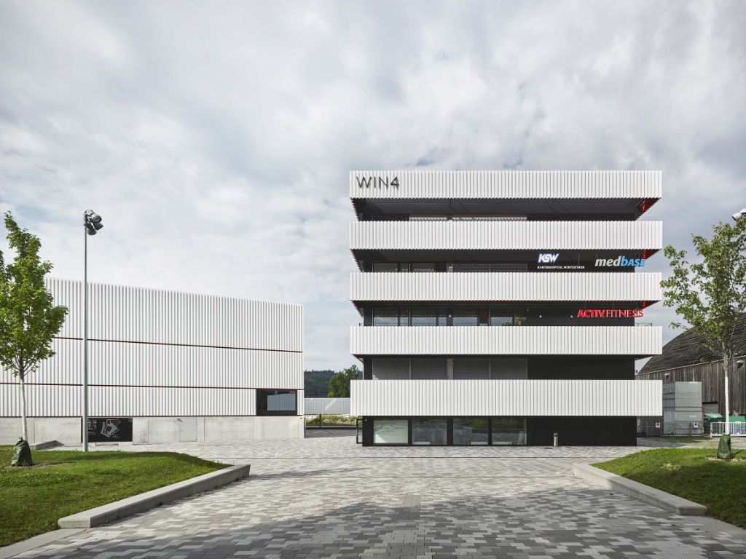Oerlikon Sports Centre
We interpret the new sports centre as a sports machine which, because of the way in which the various sports and leisure facilities are stacked and mixed, pulsates energetically over the course of the day and throughout the year. At the same time, we attempt with our architecture to create a powerful and independent image for the transformation into a post-fossil society that is so urgently necessary. The deliberate increase to the originally stipulated size of the solar plant and the way in which it is visually interpreted makes the sports centre into an energy machine in both a literal and symbolic sense.
Together with the hall stadium and the trade fair building the sports centre is seen as part of a sequence of large public buildings on Wallisellenstrasse, which differ intentionally from the grain of the surrounding residential district. Large, sail-like canopy roofs on the east, south and west sides, which are made of semi-transparent solar cells, combine to form an emblematic baldachin. The different heights and positions of the eaves and ridges of these canopies enable the building, although large, to respond to the various scales in its surroundings. The roof sails give the facade a spatial dimension and on Wallisellenstrasse create a generously sized sheltered entrance area that relates to the canopy roof of the trade fair building, while on the east and west facades they establish attractive transitional zones. The lower part of the semi-transparent canopies works as a brise soleil for the glazed fronts to the swimming and ice-sport areas, while on the roof the sails spatially define a football pitch. With a usable surface area of more than 7000 m² the three photovoltaic sails transform the sports centre into a solar power station that gives renewable energy production an emblematic architectural form.
Stacking the functions led us to develop the circulation vertically. From the ground floor entrance hall an internal spatial cascade brings visitors past the swimming pool changing rooms and the water sports spectator stands up to the visitors’ restaurant, the changing rooms and stands for the ice sports hall, to the fitness area under the roof. The football training pitch is accessed independently.
From the large volume a single-storey plinth with the summer swimming pool is slid outwards into the expansive sports landscape that lines both sides of Wallisellenstrasse. Here a sequence of football pitches and changing rooms buildings is created, edged by green areas with urban programs such as skateparks and play islands. The forecourt to the sports centre is a space with considerable potential that can be used flexibly for various facilities and events.
Visualisations: © PONNIE Images, Cologne, Aachen
Model photographs: © Hannes Henz, Zurich
Index: 283 OER
Date: Competition 2020 (stage 1 and 2)
Team EM2N
Partners: Mathias Müller, Daniel Niggli · Associate: Fabian Hörmann · Project leader: Mathias Kampmann · Project team: Laura Bruder, Matteo Donghi, Guido Greco, Ayça Kapicioğlu, Emmanuel Laux, Anna Maragkoudaki, Vitória de Mendonça, António Mesquita, Maryia Sidorenko, Adrian Wetherell
Model making: Joey Frei, Jonas Rindlisbacher
Specialist planners
Landscape architecture: Balliana Schubert Architekten AG, Zurich · Civil engineer: Dr. Deuring + Oehninger AG, Winterthur · Planning heating, ventilation, air-conditioning and sanitary services: Leplan AG, Winterthur · Pool water planning: Kannewischer AG, Cham · Freeze engineer: BBP Ingenieurbüro AG, Luzern; Leplan AG, Winterthur · Electrical engineer: Elektro-Ingenieure Meyer + Partner AG, Stäfa · Building physics / acoustics: Lemon Consult AG, Zurich · Sustainability: Lemon Consult AG, Zurich · Photovoltaic: Basler + Hofmann AG, Zurich · Fire protection: Gruner AG, Zurich
Location
Zurich, Switzerland
Procedure
Competition, 3rd prize
Client
City of Zurich
Year
2020
Status
Project
Program
Building services, Café, Changing rooms, Entrance hall, Gardening equipment rooms, Ice sport halls, Indoor swimming pools, Open-air swimming pools, Parking, Production an preparation kitchens, Restaurant, Roof terrace with soccer field, Sanitary rooms, Fitness and physiotherapy spaces, Storage spaces, Technical facilities, Training halls
Size
35,000 m²





