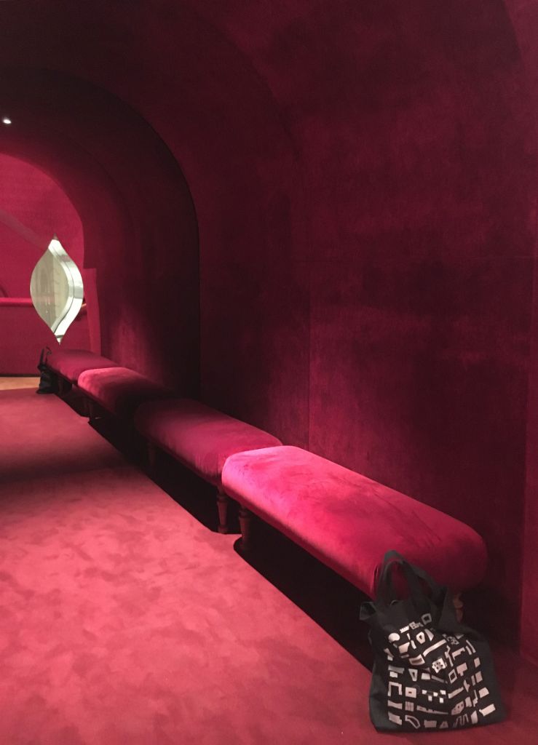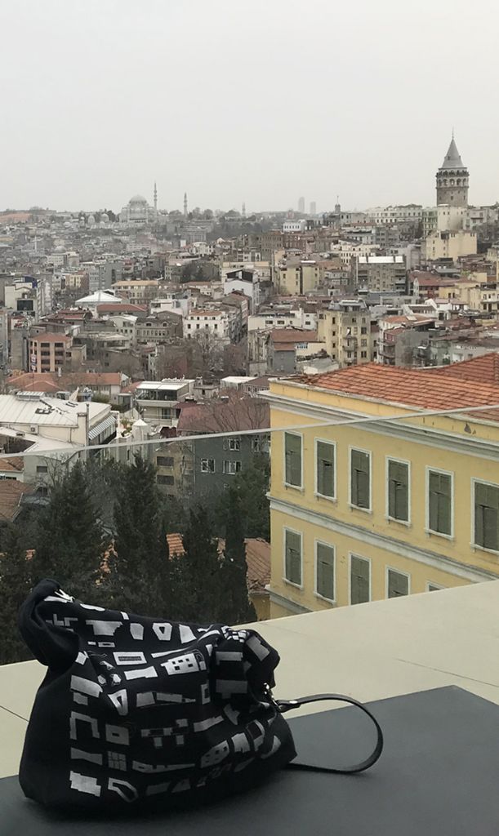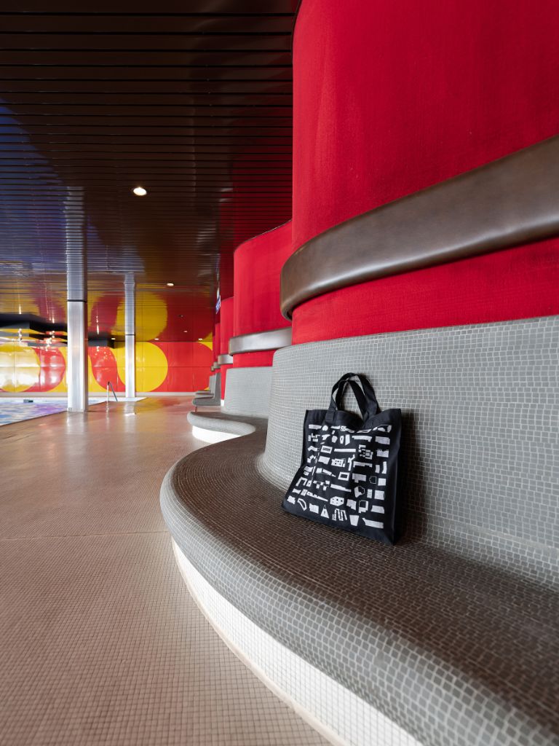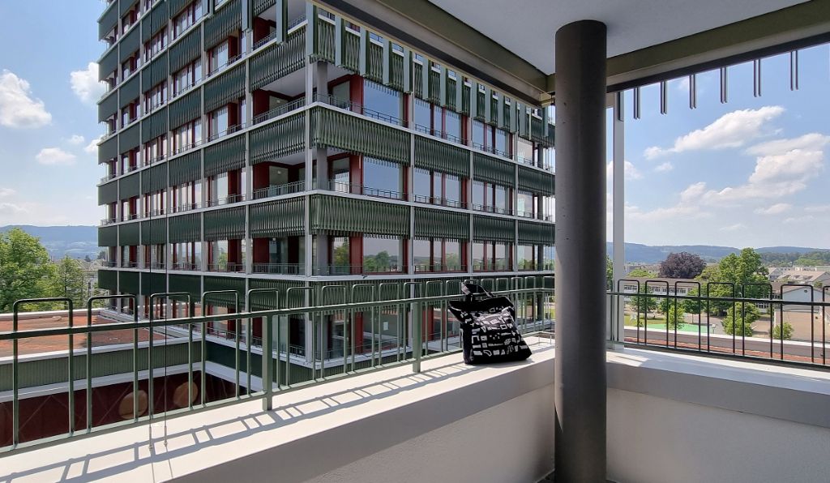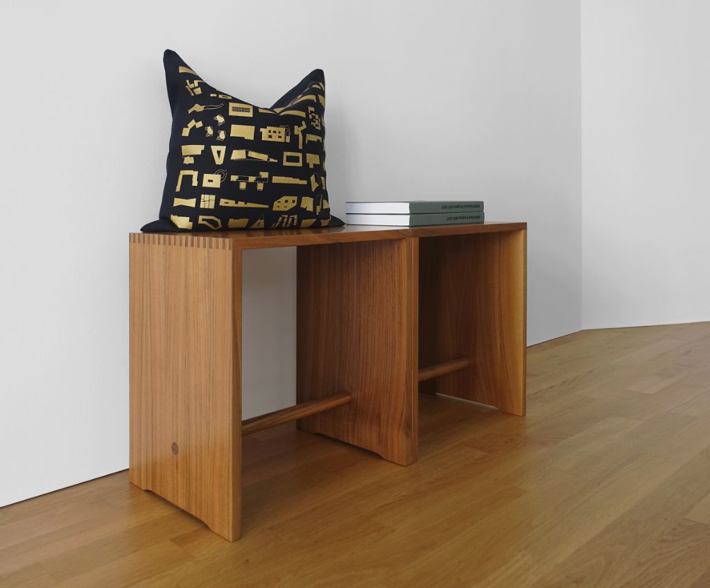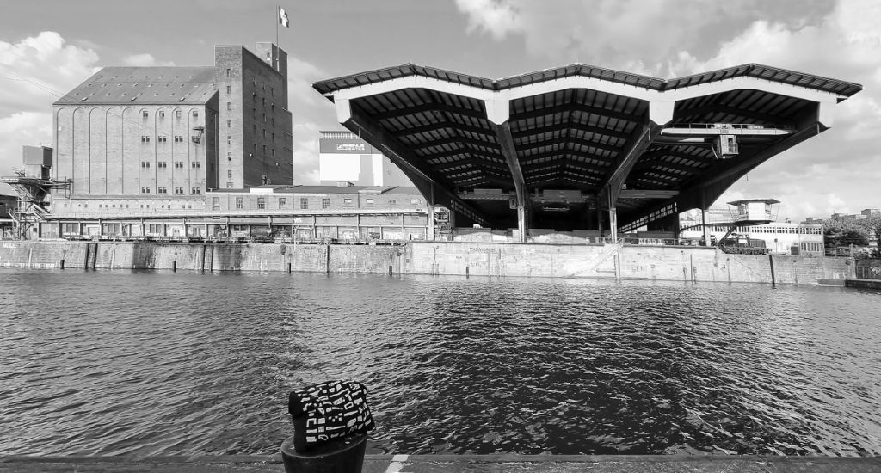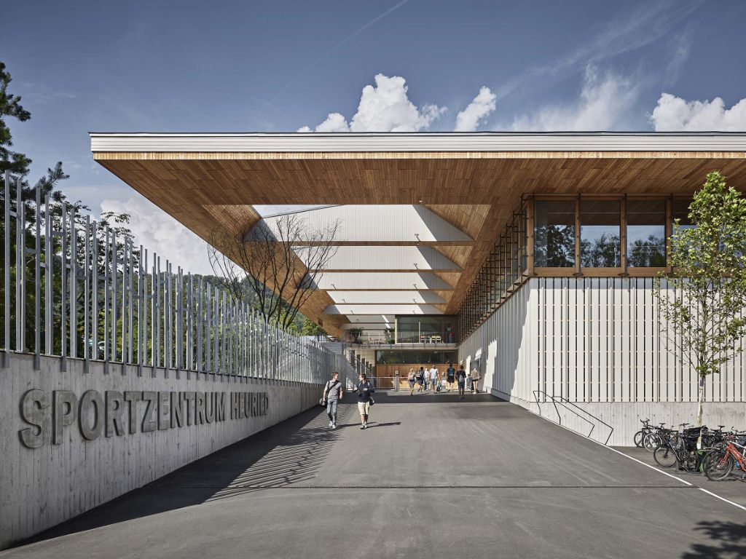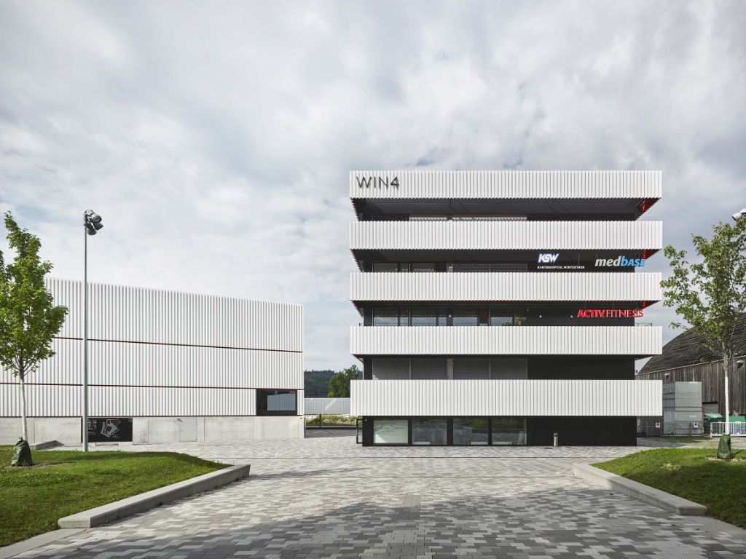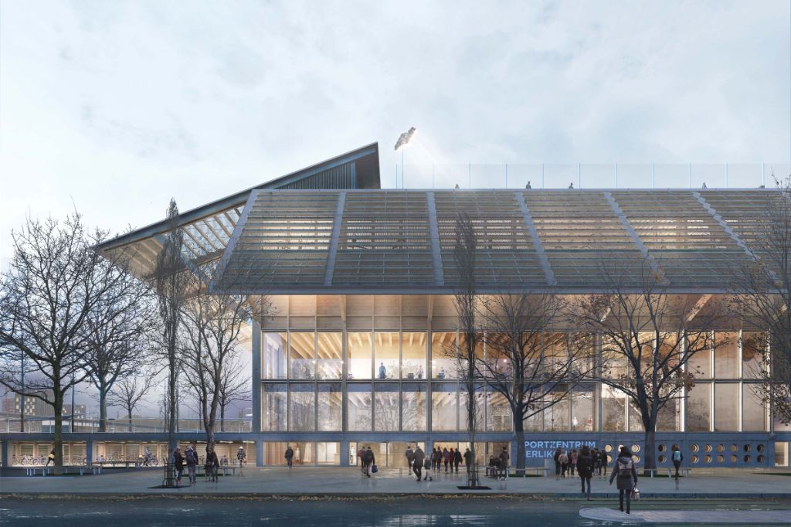Heuried Sports Centre
For us the integrative strength of a strong roof structure represented an elementary typological pattern that we adopted in devising a new concept for Heuried Sports Centre. The existing sports and leisure amenity by Fritz Schwarz and Hans Litz, which dates from 1964 and includes an outdoor swimming pool and two external ice rinks, required a complete renovation due the condition of the building and the need to modernise the operation of the facility, while a new ice sports hall was also to be added. This required a volume that introduces a completely new scale into the district. But rather than breaking this down we wanted to positively propose it as a new urban design dimension for this place. In this regard the topographically modulated roof becomes a central protagonist that programmatically brings together the various internal and external functions. Through the massive projection of sixteen metres the horizontal dimension of the roof is further emphasised and the contrast to the nearby residential buildings is deliberately overstretched, allowing the sports centre to become part of the scale of the public facilities complex. The different functions and scales of the place meet in the spatially charged overlapping area, where they are condensed to create an interface space that can be read in a variety of ways and in which inside and outside, expansiveness and constriction, summer and winter are superimposed in a completely unforced manner. The entrance area in front of the building forms the start of a topographically presented landscape of circulation spaces and areas in which to spend time. This landscape links the various parts of the building and the site with each other on a number of different levels. Ramps, staircases and walkways, always interacting closely with the gardens, enable visitors to experience the complex in a variety of ways and express the aim to further develop the City of Zurich’s rich tradition of modern swimming pool complexes.
The open-air swimming pool facility is gently redesigned, the areas for sunbathing are maximised and a landscape offering various water-related play facilities for children is added. The sports complex employs a composite construction method. From the solidly built plinth level a grid of solid concrete columns develops, with a concrete mezzanine level that defines a complex system of spaces inside and outside the building and zones the programe of spaces in a simple way. The widespanning roof and the external facade are, on the other hand, timber built. Due to the continuous band of glazing on the upper floor the roof, which is modulated according to the flow of forces in the beams, appears to hover dramatically, while on the ground floor the facade, which for the most part is closed, is encased in a cladding of white and grey-painted timber slats, which has a delicacy of scale that lends the large volume a certain degree of lightness.
Photographs: © Damian Poffet, Berne-Liebefeld, © Roger Frei, Zurich · © Filip Dujardin, Gent
Aerial photograph: © EM2N, Zurich
Model photographs: © Hannes Henz, Zurich
Index: 183 HEU
Dates: Competition 2011–2012 · Planning phase 2012–2016 · Construction phase 2015–2017
Team EM2N
Partners: Mathias Müller, Daniel Niggli · Associates: Bernd Druffel (execution), Fabian Hörmann (competition) · Project leader: Jochen Kremer · Project team: Andri Andrésson, Laura Blaufuss, Martin Broder, Peter Canisius, Maria Garcia, Miguel Guimarães, Mathias Kampmann, Leo Kleine, Minka Ludwig, Wojciech Mateusz-Purski, Inês Nunes, Gabriela Popa, Shingo Saito, Tanja Schmid, Julia Schöni, Susan Singer, Tomoko Suzuki, Agata Tyszecka, Cristina Vergara Lacuey, Caroline Vogel, Balthasar Weiss
Model making: Gustavo Espinoza Campos, Jonathan Konrad, Jonas Rindlisbacher
Specialist planners
Landscape architecture: Balliana Schubert Landschaftsarchitekten AG, Zurich · Construction management: b+p baurealisation, Zurich · Civil engineer: Schnetzer Puskas Ingenieure AG, Zurich · Wood engineer: PIRMIN JUNG Schweiz AG, Rain · Facade planning: gkp fassadentechnik ag, Aadorf · Planning heating / ventilation / air-conditioning / cooling technology and sanitary services: Balzer Ingenieure AG, Winterthur · Freeze engineer: BBP Ingenieurbüro AG, Luzern / Leplan AG, Winterthur · Electrical engineer: Enerpeak AG, Dübendorf · Building physics / acoustics: Bakus GmbH, Zurich · Signage: Bivgrafik GmbH, Zurich · Close planning: Sictech GmbH, Bergdietikon · Gastronomy planning: Axet GmbH, Embrach · Water planning: Probading, Zumikon; Kannewischer Ingenieurbüro AG, Cham · Geologist / geotechnical engineer: Gysi Leoni Mader AG, Zurich · Tree protection: Baumbüro, Dipl.-Ing. Antje Lichtenauer, Zurich · Art: Wiedemann Mettler, Zurich
Location
Zurich, Switzerland
Procedure
Competition, 1st prize
Client
City of Zurich
Year
2011–2017
Status
Built
Program
Changing rooms, Fitness spaces, Ice sport hall, Kitchen, Open-air swimmingpools, Restaurant, Storage spaces
Size
9,187 m²
Costs
CHF 77.7 m.





