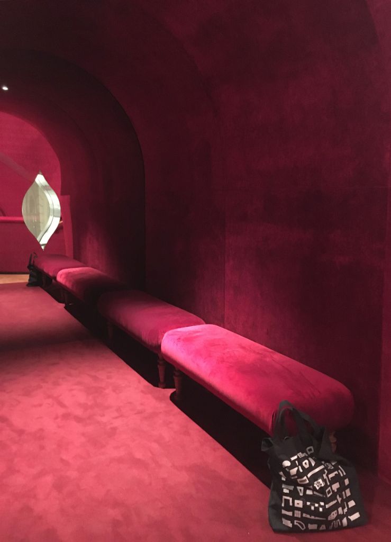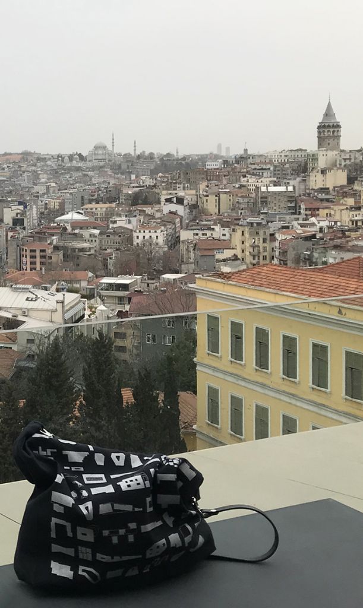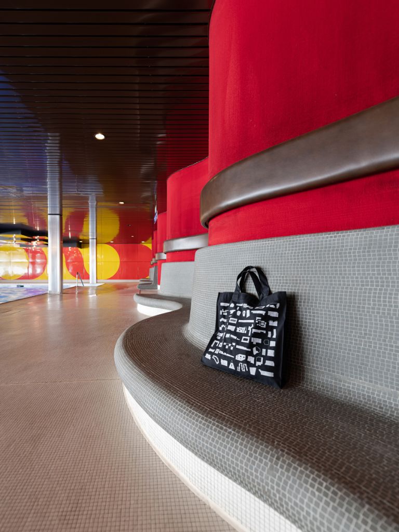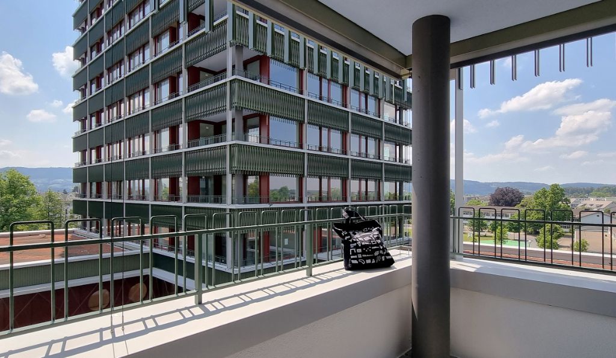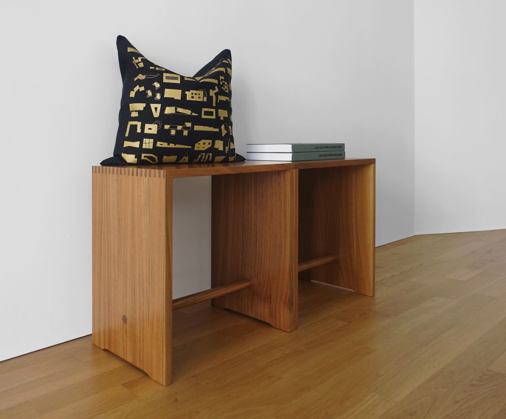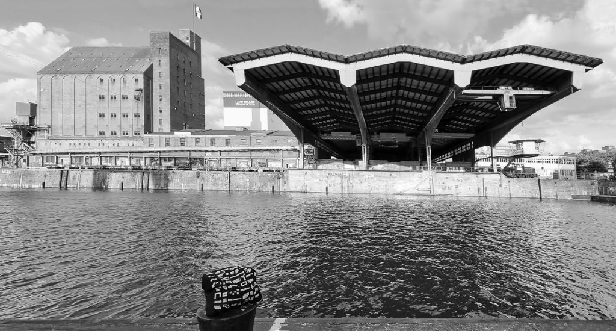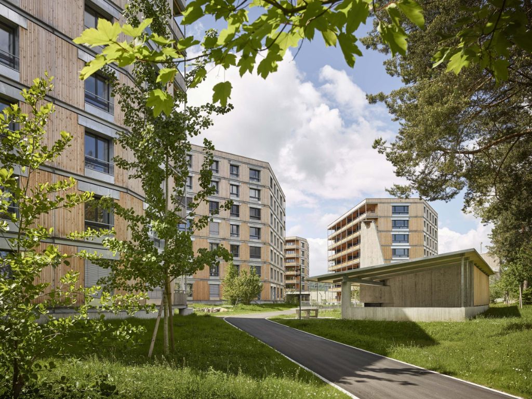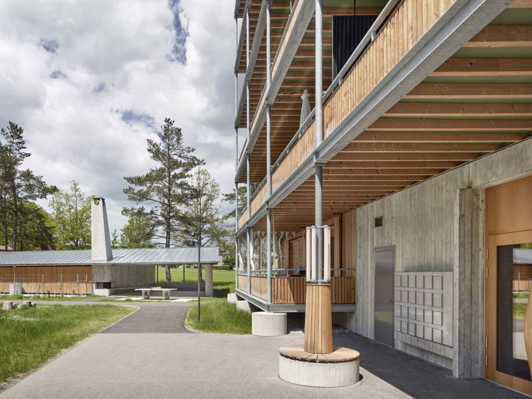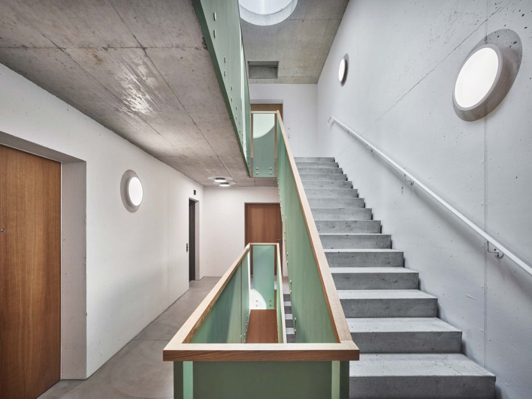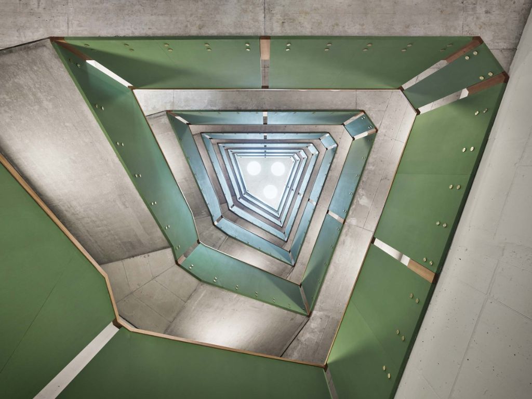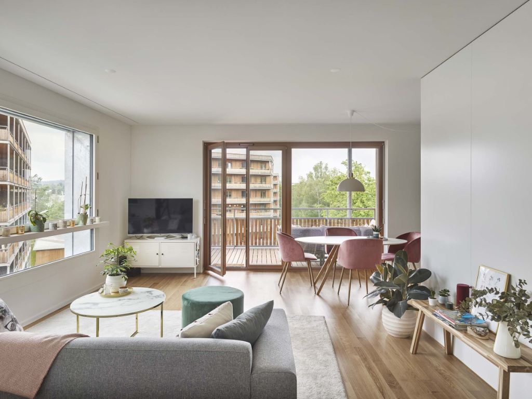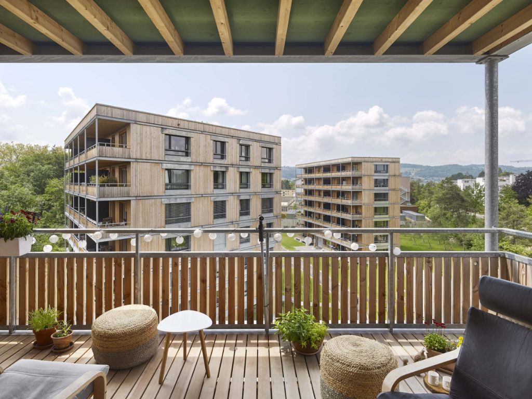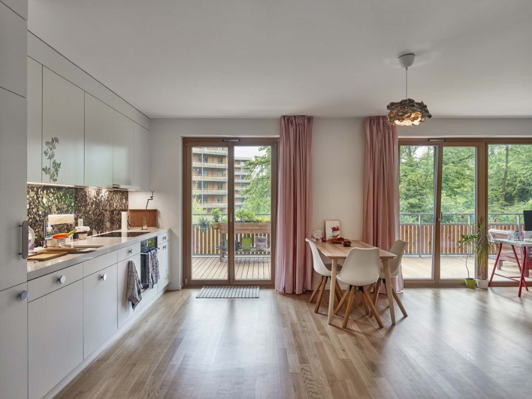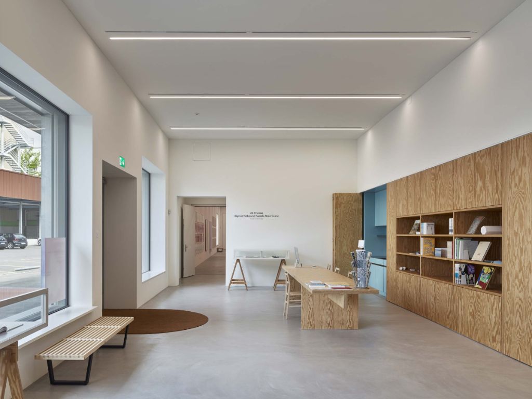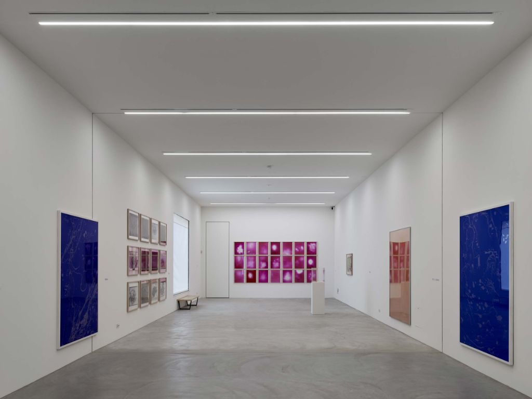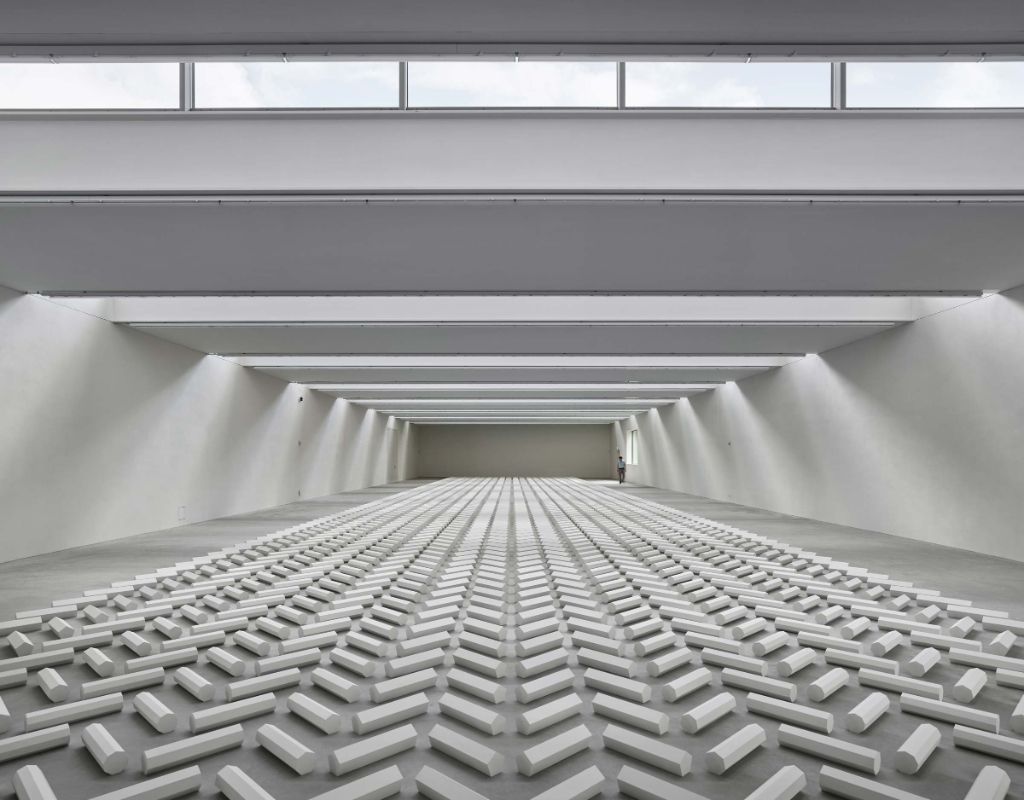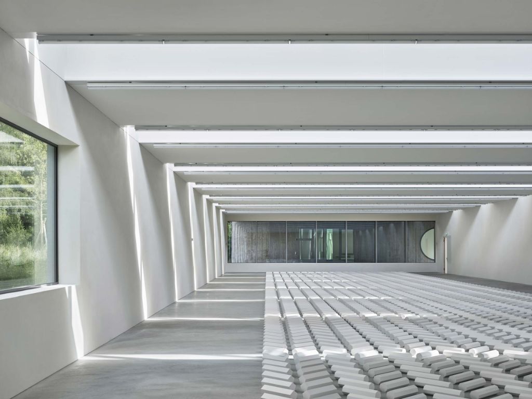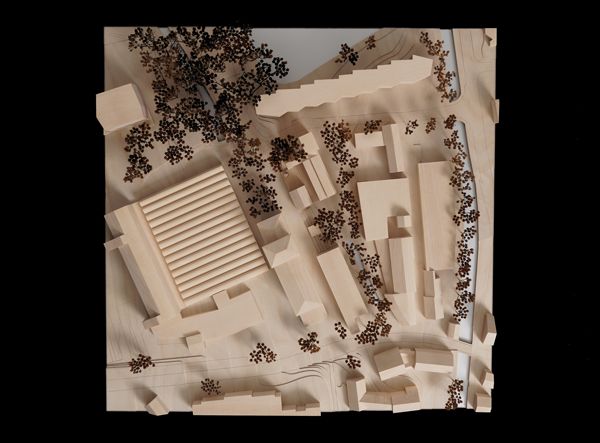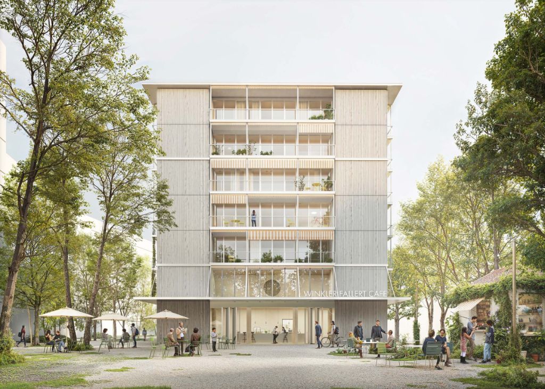Zellweger Park, Plot D
The plan that we drew up for the Zellweger site in 2008 aims at an urban design that is essentially different to the suburban fabric of Uster. The combination of a big park with the large-scale buildings embedded in it is intended to produce a unique place. For Plot D, directly beside Zellweger pond, the plan envisages a series of individual buildings which ensure that the permeability of the park and the relationship to the pond are maintained.
For the project on Plot D, in 2015 we reinterpreted our own plan. The project translates the call for visual relationships into an urban design based on visual axes and interlocking geometric references. A series of diagonal lines generates a sequence of crystalline volumes that relate to each other as well as dynamically opening and closing outdoor spaces. When strolling along the semi-public footpath that runs through the complex, interesting visual contacts to the pond and to the neighbouring quarter are offered alternately.
The large volumes seem both compact and dynamic. The form, size, and basic geometry of the four buildings allow quite different apartment types to be made: apartments that extend around a corner and face in two or three directions, small, single-sided apartments oriented to the west, the south, or towards the pond, as well as flats that extend through the depth of the building from east to west. The facetted geometry creates expansive views and interesting perspectives for all the apartments. The orientation of the volumes towards the outdoor spaces is underlined by the deep layers of balconies. Understood as a response to the theme of ‘Living in the Park’. these generously dimensioned spatial layers give the apartments an additional ‘summer room’ with a direct relationship to nature. The use of just a few materials such as wood, galvanised steel, and concrete produces a restrained external appearance that is further refined and enlivened by the delicate construction of the balcony layer.
While all the ground floors are raised slightly above ground level, the entrance halls and covered bike parking areas are on the same level as the outdoor space. The studio spaces in House 2 can be entered directly from outside via flights of steps. As well as a lock-up bike parking space, the central single-storey garden pavilion also offers a large, sheltered outdoor seating area with a grill. Together with the small gardens between the buildings, and the playground this creates an animated centre.
The work known as ‘The 2000 Sculpture’, which Walter De Maria originally intended for an exhibition in the Kunsthaus Zürich in 1992, will be shown in the large top-lit hall of the ‘Kunstbau’ erected beside House A. The Bechtler Foundation will present visiting exhibitions in the other smaller art rooms.
Photographs: © Damian Poffet, Berne-Liebefeld
Index: 202 ZPD
Dates: Commission: 2015, Planning phase: 2015–2019, Construction phase: 2017–2020
Team EM2N
Partners: Mathias Müller, Daniel Niggli · Associates: Fabian Hörmann (design), Christof Zollinger (execution) · Project leaders: Enis Basartangil, Philipp Maass, Claudia Soppelsa-Peter · Project team (design) João Lima Bragança, Konrad Scheffer, Martin Schriener, Dominic Spalt · Project team (execution) Jan Francisco Anduaga, Teodora Balevska, Melih Dilsiz, Plamena Dimitrova, Marta García de Domingo, Jesús E. Gijón Carretero, Carol Hayman Kan, Yann Junod, Roger Küng, Danica Mijonić, Klaudija Oroshi, Bojana Papić, Jakub Grzegorz Pieńkowski, Miguel Ruano Gullón, Julia Schöni, Sandra Šimić, Tomoko Suzuki, Cristina Vergara Lacuey, Alex Zollinger
Model making: Jennifer Bottlang, Gustavo Espinoza Campos, Jonas Rindlisbacher
Specialist planners
Construction management / construction realisation: b+p baurealisation ag, Zurich · Construction consultancy / construction economics: b+p baurealisation ag, Zurich · Landscape architecture: Studio Vulkan Landschaftsarchitektur GmbH, Zurich · Civil engineer: Schnetzer Puskas Ingenieure AG, Zürich · Planning heating / ventilation / air-conditioning and sanitary services: 3-Plan Haustechnik AG, Winterthur · Building services: 3-Plan Haustechnik AG, Winterthur · Electrical services planning: Elkom Partner AG, Davos · Building physics / acoustics: soundtherm GmbH, Winterthur · Fire protection in general: VSS Brandschutz AG, Hettlingen · Fire protection fassade: Makiol Wiederkehr AG, Beinwil am See · Geologist / geotechnical engineer: Sieber Cassina + Partner AG, Zurich · Traffic planning: IBV Hüsler AG, Zurich · Site management: Buchmann Partner AG, Uster · Lighting concept: matí AG Lichtgestaltung, Adliswil and EM2N Architekten AG
Location
Uster, Switzerland
Procedure
Direct commission
Client
Zellweger Park AG, represented by Topik Partner AG
Year
2015–2021
Status
Built
Program
Art storage spaces, Barbecue pavilion, Exhibition spaces, Housing, Studios
Size
17,500 m²





