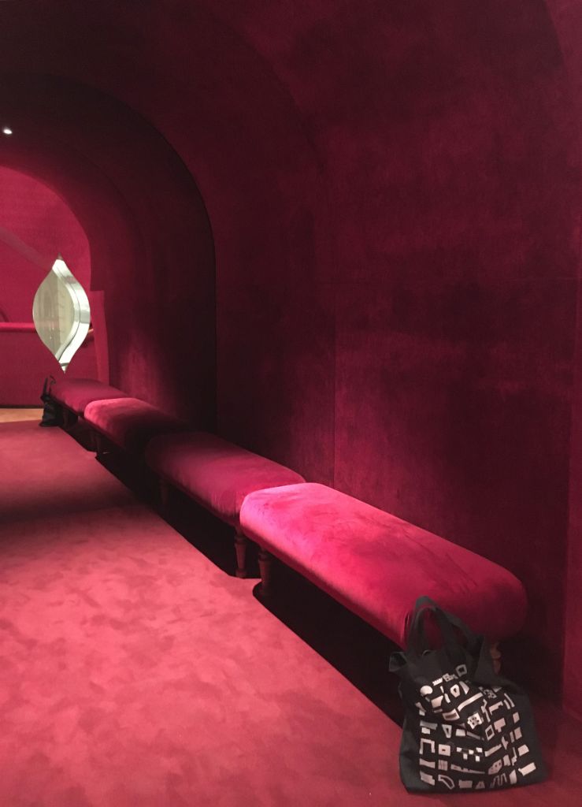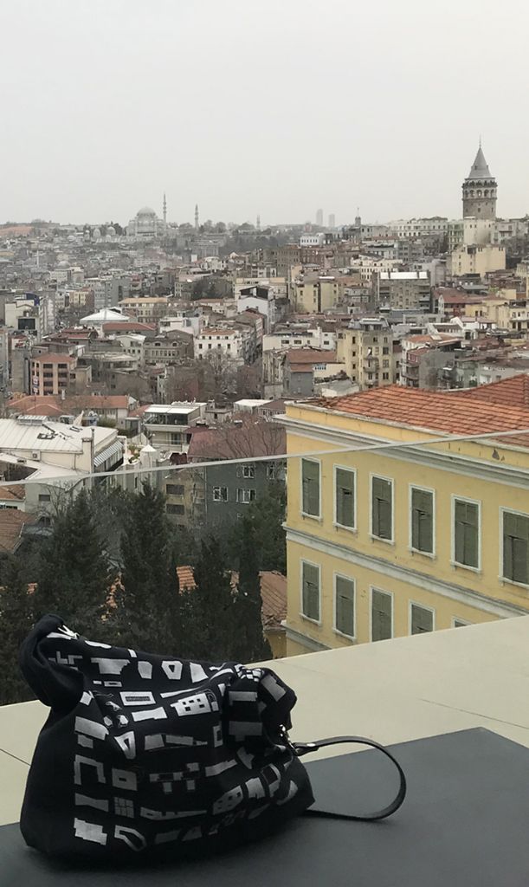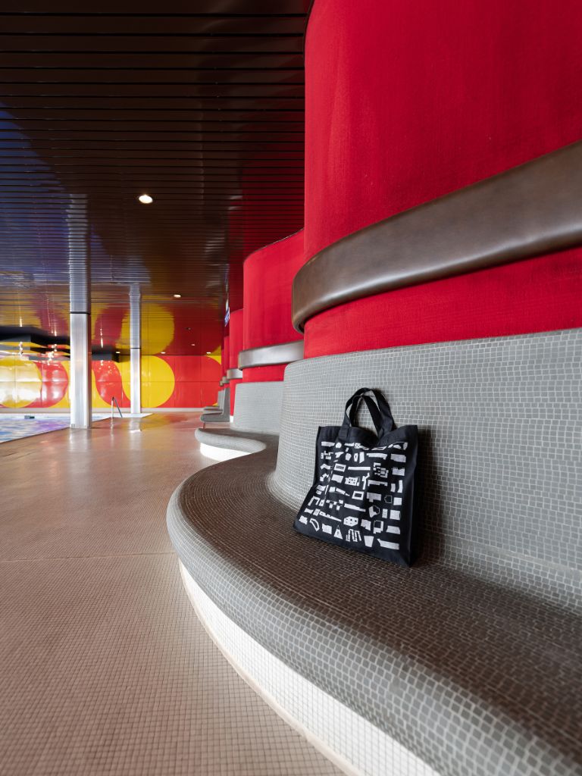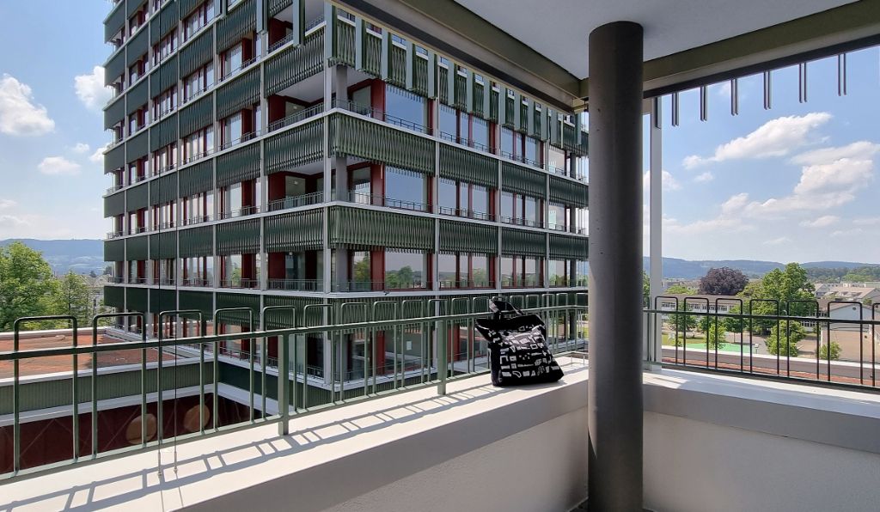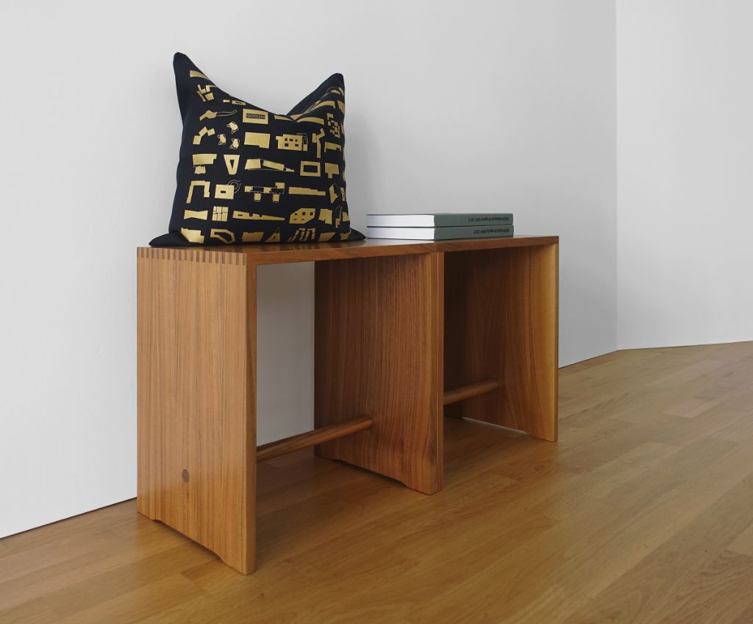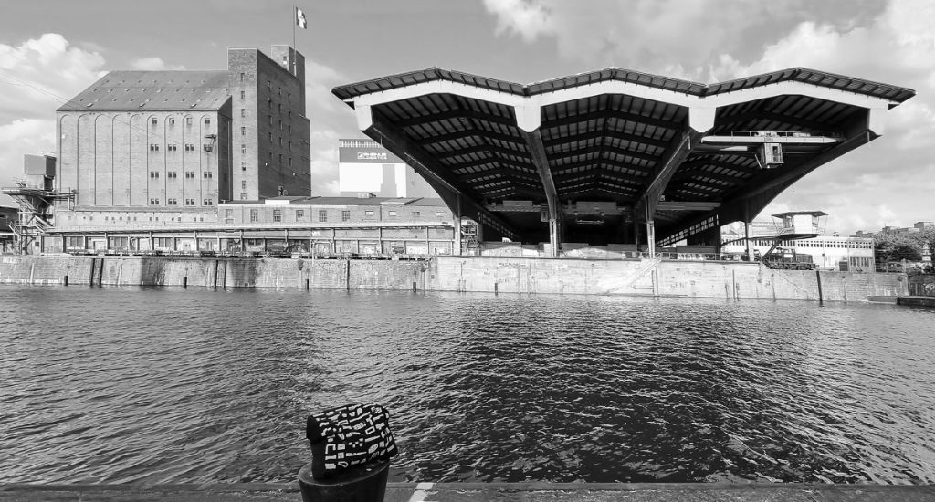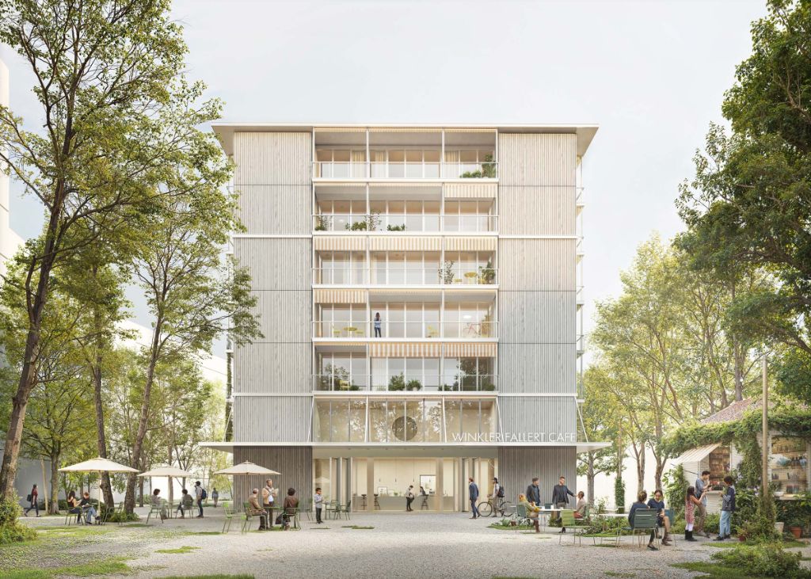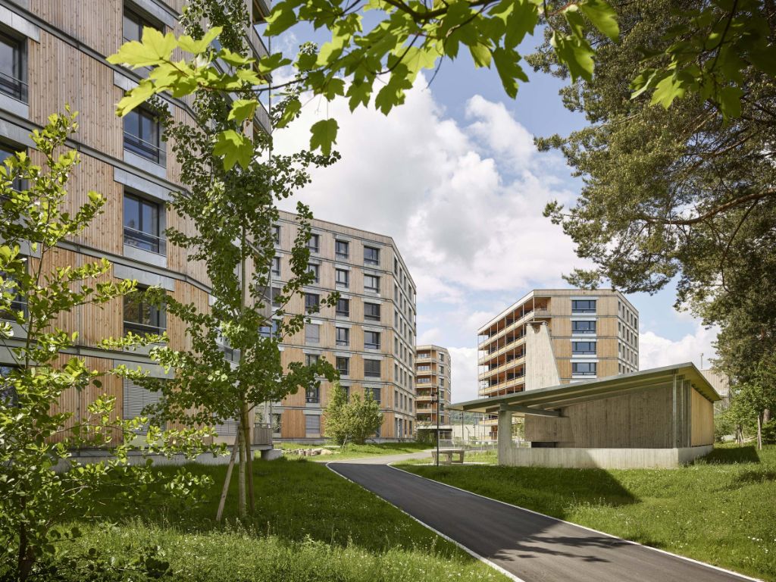WIFAG-Areal, Plot B and F
· Plot B, House ‘Emil’
Located at the central hub of this new district, House ‘Emil’ makes a powerful but elegant and refined statement. The building’s closed corners are a response to its special position, the short ends and the long sides open through elegant, semi-recessed balconies. The ambivalent plinth can be read as two-story thanks to the materials and the continuous cornices, while the balconies and canopies create a more intimate scale. We assume that, as planning progresses, the various authors will coordinate their concepts in the interest of creating a harmonious overall impact, and therefore in our competition entry we initially confine ourselves to a general materialization, without any concrete color concept.
The two-story café in the plinth brings life to the Wylerterrasse, while the studios activate the courtyard. The apartments are accessed from a generously sized entrance hall on Wylerringstrasse, where possible they face in two directions. Thanks to this double orientation, a combined kitchen / dining area, and a separate living room the apartments are bright and spacious, each with two balconies.
The building is designed as a lightweight skeleton frame with circular timber columns, facades, floor slabs and bracing walls made of glulam, and a concrete staircase core. In the long term this spatial frame offers flexibility as regards the mix of apartments and typologies. The partition walls are constructed from non-load bearing timber elements in which the joints between the elements are accentuated. Spaces with character are created, if required later the flats can be easily adapted and altered. For example, as can be read from the plan of the first floor, it will be possible to respond to any demographic changes in future decades by converting larger apartments into small flats, up to eight in number.
On the standard levels the floor slab is made of 280mm CLT (cross-laminated timber) panels carried on timber columns, there are loadbearing CLT walls and a stiffening concrete core. The panels have glued butt joints (TS3-System) to provide load-bearing transverse to the main direction of the panels, which results in an efficient transfer of loads. A layer of filling material, which also accommodates the electrical cables, along with impact sound insulation and an underlay floor provide the mass needed for effective sound insulation. The concrete structure at basement and ground floor level guarantees the flexibility required for commercial functions, while also allowing an efficient layout of car-parking spaces and the integration of the ramp to the underground garage.
· Plot F, House ‘Fritz’
House ‘Fritz’ is part of a row of buildings that step back horizontally at fourth or fifth floor level so that they blend to create an overall figure. The horizontality of the ribbon windows relates to the spaces inside the apartments and gives the large volume a certain dynamic quality. On the floors in the plinth semi-recessed balconies provide privacy, while delicate textile sun blinds convey a sense of lightness and elegance. We assume that, as planning progresses, the various authors will coordinate their concepts in the interest of a harmonious overall impact, consequently in our competition entry we confine ourselves initially to a more general materialization without any concrete color concept.
The calm volume is matched by the clarity of the internal figure. The strong articulation principle creates exciting spaces that can be fitted out individually. In the staggered cross-section space-shaping downstand beams create narrower and deeper layers of space along the facade. Non-load-bearing partition walls offer freedom in laying out spaces and even the bathrooms can be integrated into the spatial system. House ‘Fritz’ offers several housing types: on the ground floor apartments that extend through the depth of the building, with a higher living and dining area, and suitable for combining living and working, on the lower floors larger flats with semi-projecting balconies, and on the standard floors smaller apartments with recessed corner balconies.
It was stipulated that the design should integrate an existing garage by using lightweight construction, which led to a skeleton frame building that combines bracing cross walls and beams resting on columns. Within the structurally defined framework the flats can be individually planned: the bathrooms can be en suite or separate, as required. An additional wet room can be made close to the core wall. Differently configured kitchens create a variety of housing typologies.
The primary lightweight timber structural system is based on four longitudinal axes. Where stiffening is needed, concrete elements are incorporated in the timber stud walls. Near the facade the loadbearing structure consists of glulam beams (240 × 320 mm) resting on timber columns. The simple vertical transfer of loads allows the ground floor to be timber-built, too. In the garage the loads are transferred by means of beams. The height required is ensured by the split level ground floor.
Visualisations: © luce., San Giovanni Valdarno
Index: 340 WAB
Dates: Competition 2024 · Planning phase 2025–
Team EM2N
Partners: Mathias Müller, Daniel Niggli · Team leader (competition): Emmanuel Laux · Project leaders (competition): Guido Greco, Antonio Guzman · Project team (competition): Marta Gonzalez Gibert, Raphaël Klucker
Model making: Sara Miskovic, Jonas Rindlisbacher
Specialist planners (competition)
Civil engineer: dsp Ingenieure + Planer AG, Uster
Location
Berne, Switzerland
Procedure
Competition, 1st prize
Client
MALI International AG
Year
2024–
Status
Ongoing
Program
Ateliers, Café, Housing
Size
8,100 m²
(Plot B, House ‘Emil’: 3,900 m²; Plot F, House ‘Fritz’: 4,200 m²)





