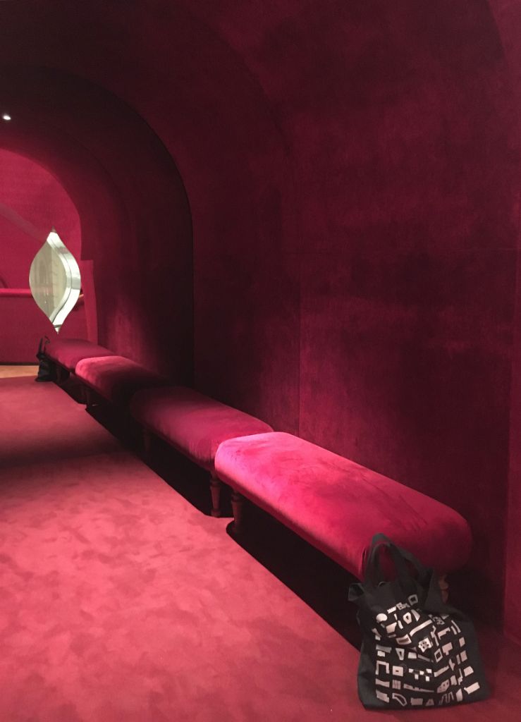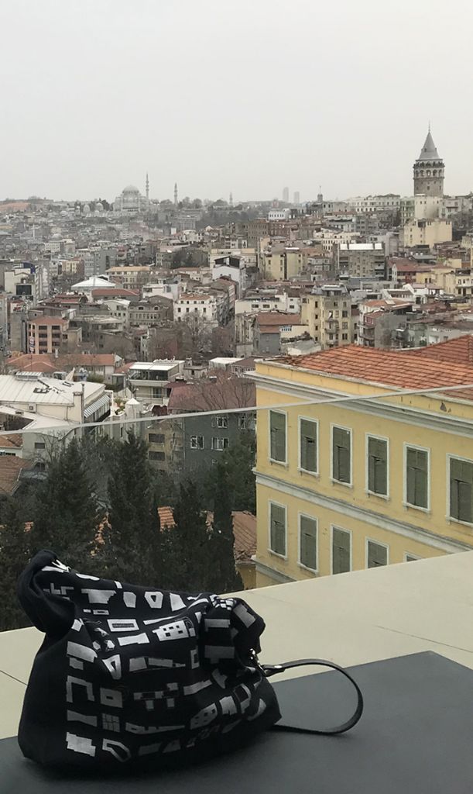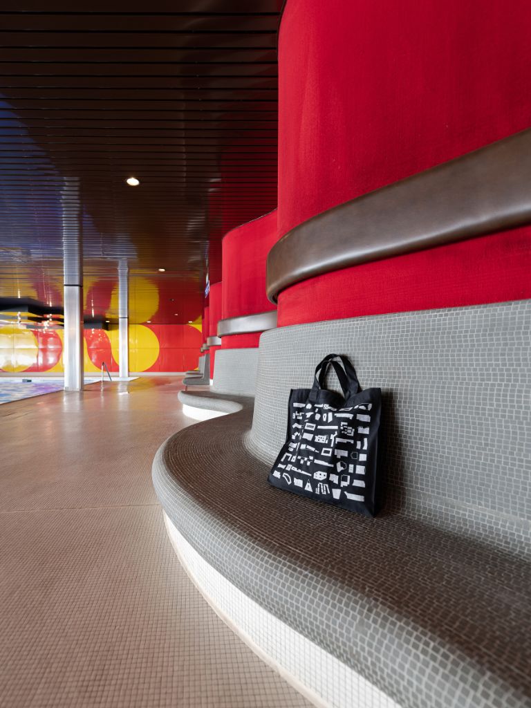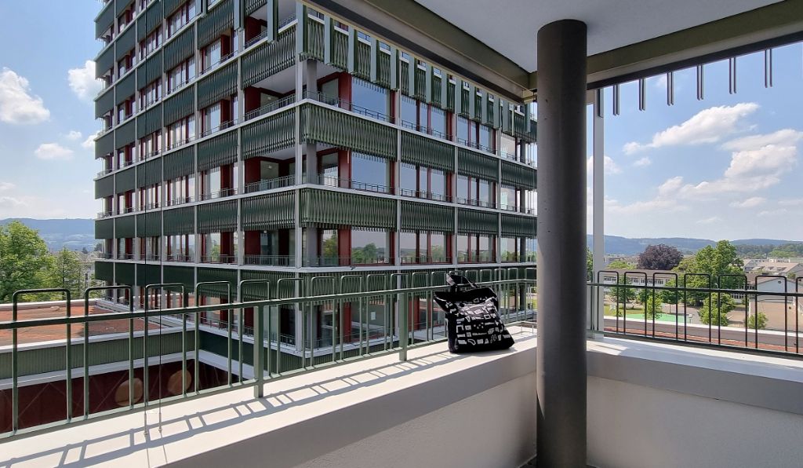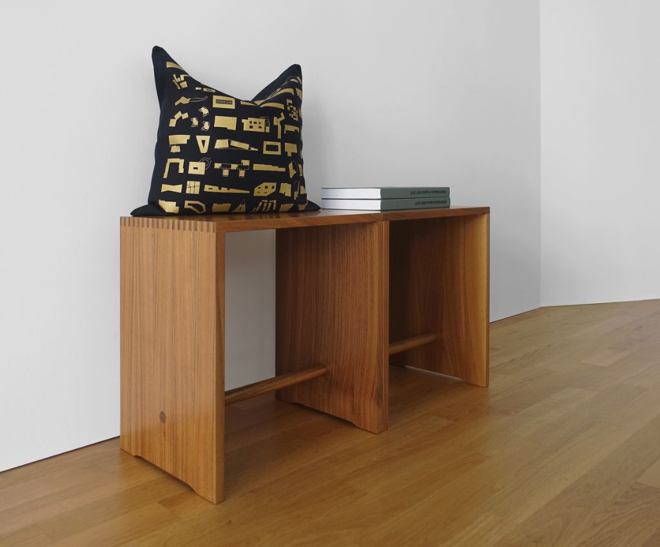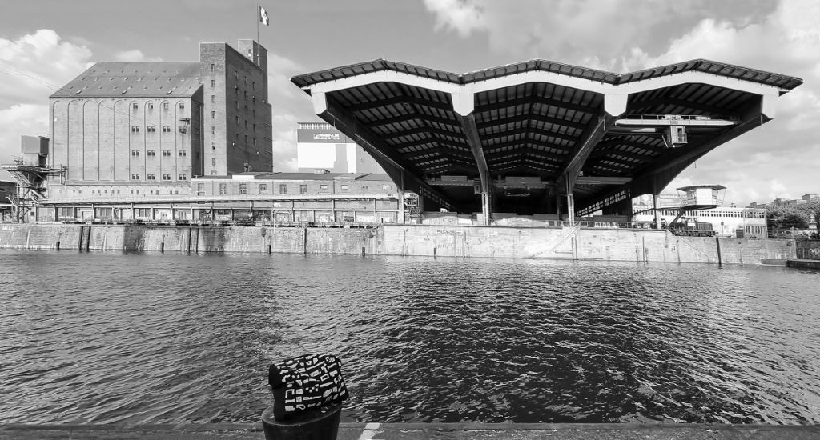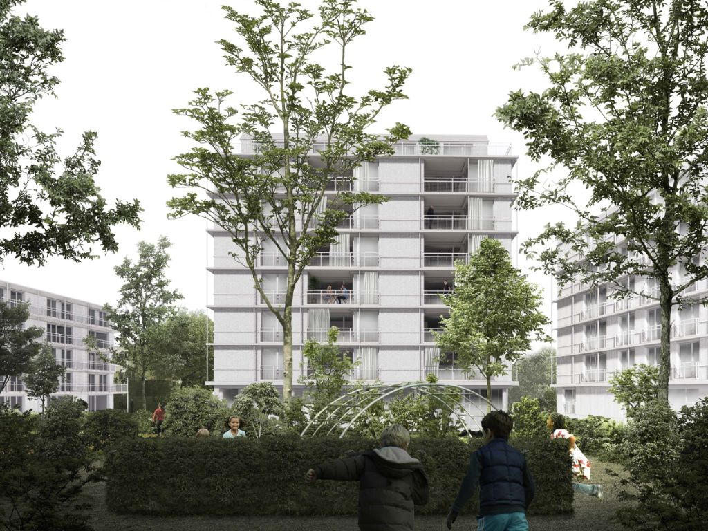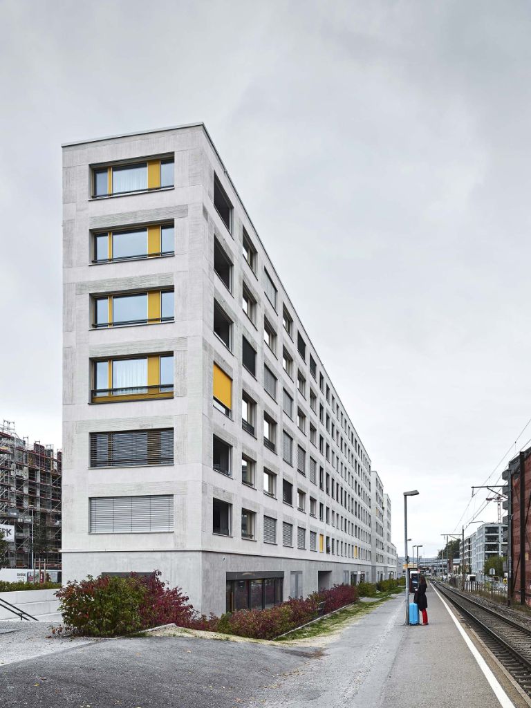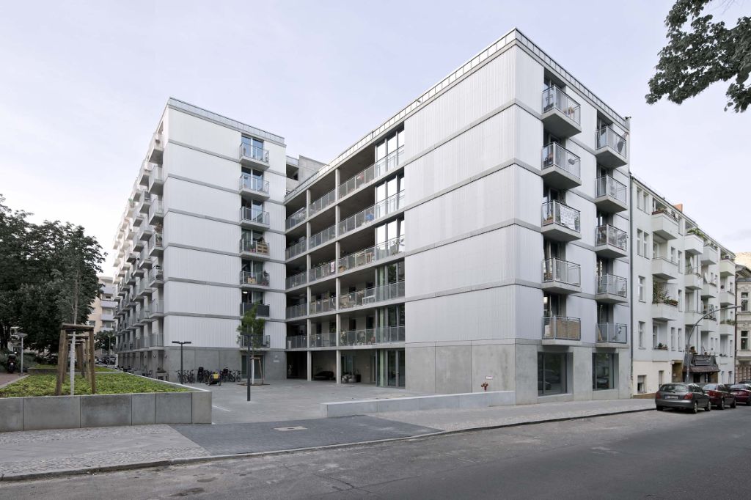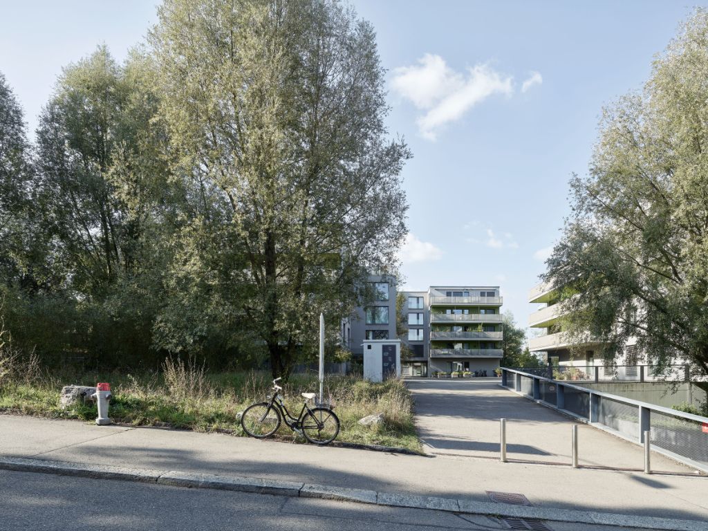Tannenrauchstrasse Replacement Housing Development
In contrast to the typical housing developments made up of small-scale buildings on the richly planted Engemer Hügel (hill), the development on the lens-shaped valley floor is structured in a very heterogeneous way. In fact it almost seems as if the existing development had slid down the slope onto the flat area. The new housing development sees itself as a definite part of this area between Mutschellenstrasse and Tannenrauchstrasse with all its different forms of development, geometries, scales and functions. An ensemble made up of five differently dimensioned buildings, which harmonize precisely with each other, and three differentiated outdoor spaces is fitted into the heterogeneous setting in a completely self-evident way. The development of replacement buildings on Tannenrauchstrasse takes up the permeating greenery that shapes the character of Zürich-Wollishofen and makes it even denser. A wild garden with ground cover in the form of bushes and grasses, as well as flowering shrubs and various kinds of trees binds the buildings together – without in the process reducing their individuality. Similarly, each of the open spaces, which can be used in a variety of ways, has its own distinctive character. There are playgrounds, places to relax in, a public square and flower gardens. Complementing this variety of functions in outdoor space, the five different buildings offer a wide selection of spatially differentiated apartment typologies. The appearance of the buildings is defined by a materialisation that is finely articulated, transparent and light-coloured. Vertically set-back timber construction elements, extending between horizontals formed by the ends of the concrete floor slabs, establish a second order. Together with the balcony railings a finely made frame of galvanized metal sections creates a delicate, filter-like mesh around the buildings. All these measures are intended to establish an airy, friendly feeling, which, together with the intensive greenery, creates an atmosphere that is both optimistic and modern in this residential development.
Visualisations: © LMNB, Paris · © EM2N, Zurich
Construction site photographs: © EM2N, Zurich
Model photographs: © EM2N, Zurich
Mock-up photographs: © EM2N, Zurich
Index: 246 TAN
Dates: Competition 2017 · Planning phase 2018–2019 / 2020–2024 · Construction phase 2022–2024
Team EM2N
Partners: Mathias Müller, Daniel Niggli · Associates: Fabian Hörmann (competition), Bernd Druffel (execution) · Project leader: Jochen Kremer · Project team (competition): Benjamin Li, Olivia Rudolph, Konrad Scheffer, Michaela Štolcová, Caroline Vogel, Carmen Weglorz · Project team (execution): Gabriela Barbulescu, Catarina Bello, Margherita Borroni, Georgia Gkotsopoulou, Anne Käppeli, Minka Ludwig, Philipp Maass, Martina Melegari, Marta Nadal Garcí, Olivia Rudolph, Domenico Spagnolo, Michaela Štolcová, Walter Secondo Toccaceli, Leena Charlotte Unger
Model making: Joey Frei, Jonas Rindlisbacher
Signage: Caroline Vogel
Specialist planners
General planer: Gross AG, Wallisellen · Cost and project management: Güntensperger Baumanagement AG, Zurich · Construction management / construction realisation: Gross AG, Adliswil · Landscape architecture: Balliana Schubert Landschaftsarchitekten AG, Zurich · Civil engineer: HTB Ingenieure AG, Zurich · Wood engineer: PIRMIN JUNG Schweiz AG, Rain · Facade planning: Maffeis Engineering S.p.A., Zurich · Planning heating / ventilation / air-conditioning and sanitary services: neukom engineering ag, Adilswil · Building physics / acoustics: PIRMIN JUNG Schweiz AG, Rain · Electrical services planning: Walter Salm, Meier & Partner AG, Zurich · Electrical engineer: Walter Salm, Meier & Partner AG, Zurich · Fire protection: PIRMIN JUNG Schweiz AG, Rain · Geologist / geotechnical engineer: Sieber Cassina + Partner AG, Zurich
Location
Zurich, Switzerland
Procedure
Competition, 1st prize
Client
Wohn- und Siedlungsgenossenschaft Zürich (WSGZ)
Year
2017–2024
Status
Ongoing
Program
Housing, Nursery, Parking
Size
11,620 m²





