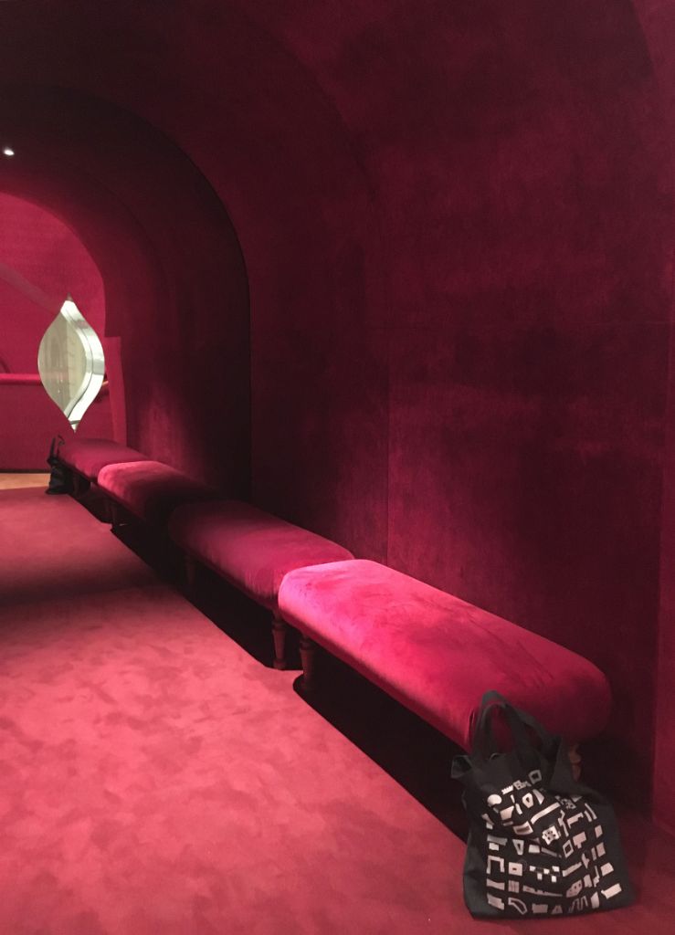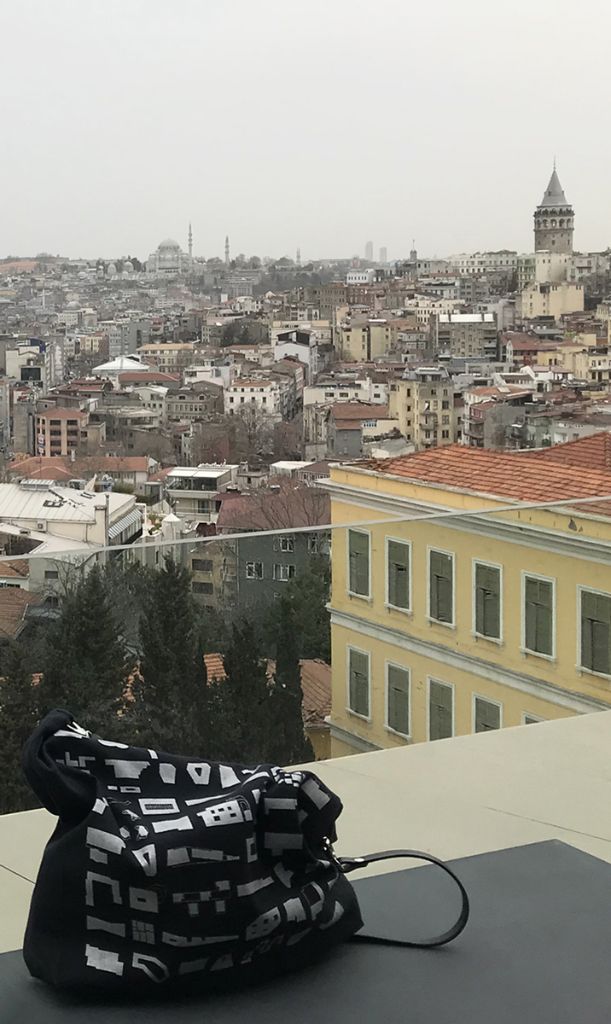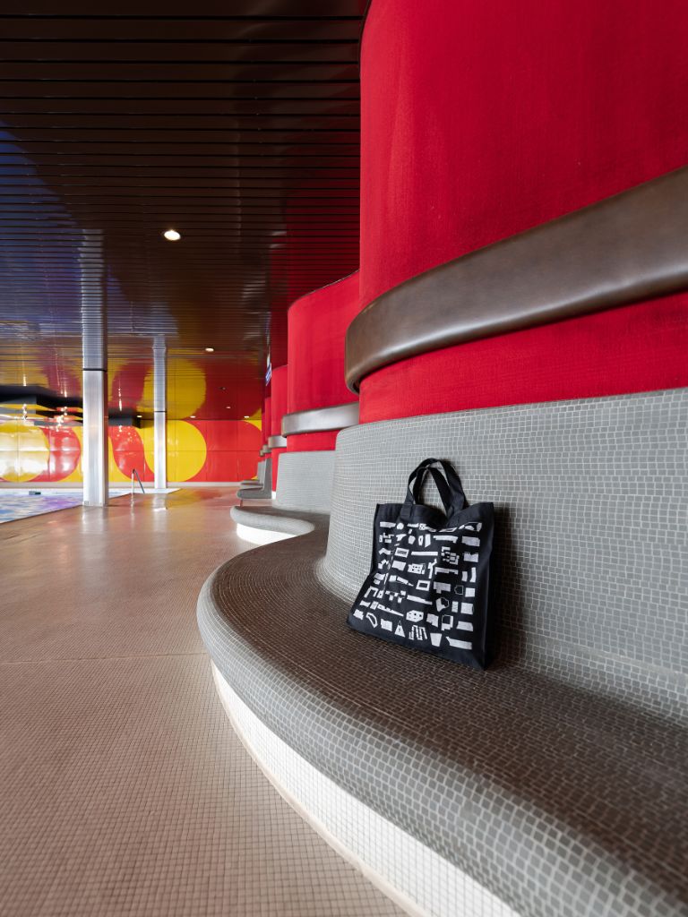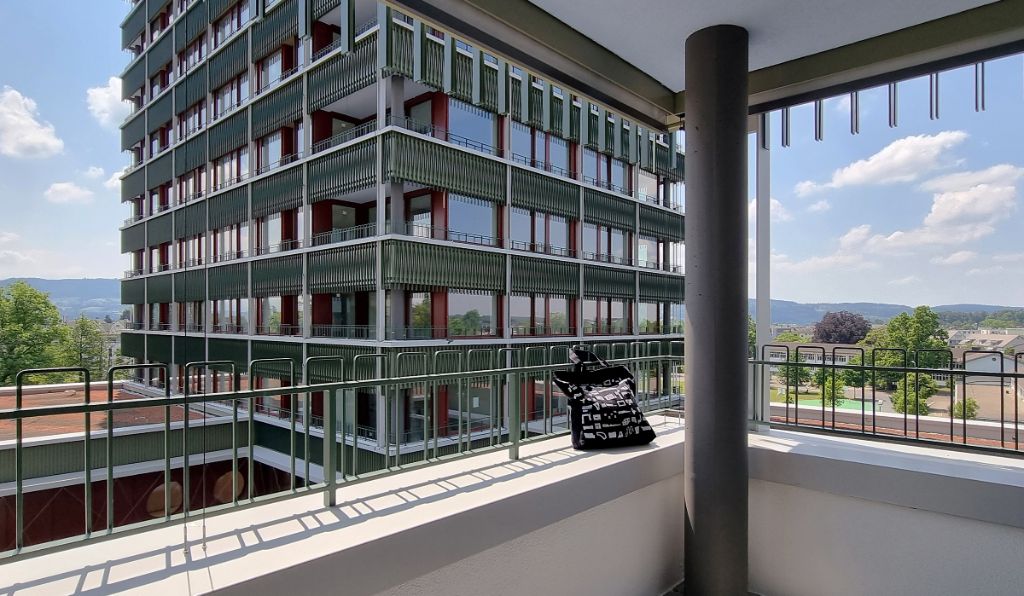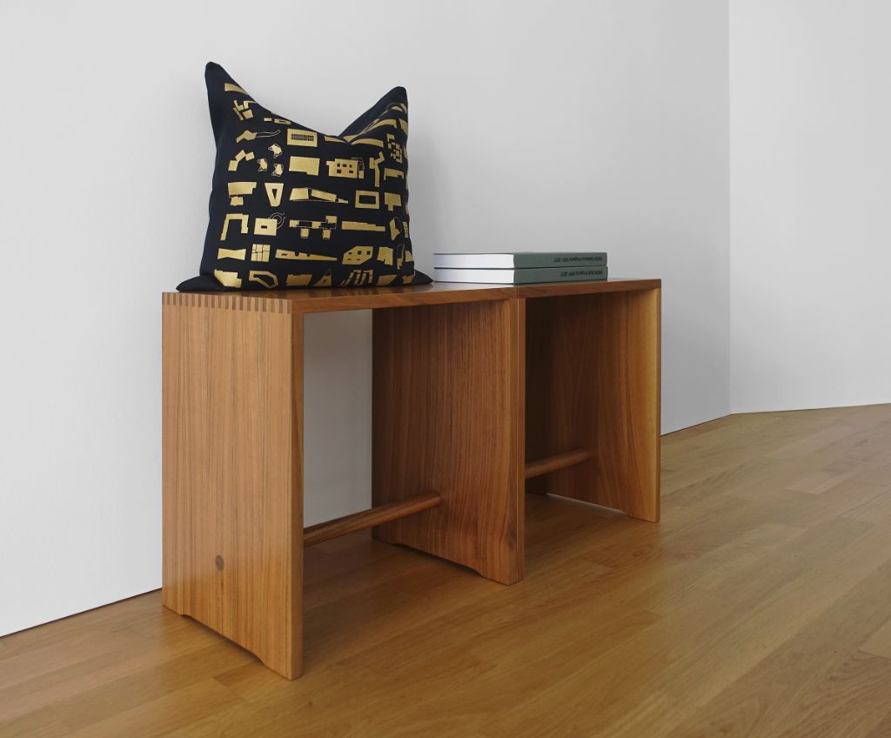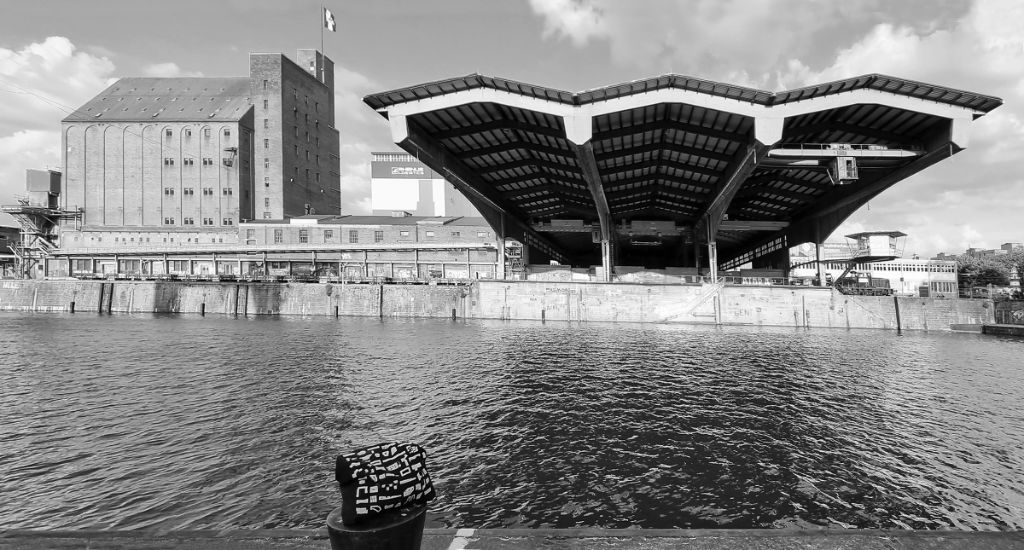Stadtpark Apartments
When the design plan ‘Am Stadtpark’ drawn up by EM2N became legally binding in 2016, the Zurich Atlas Stiftung acquired this site in Uster. This foundation planned a development of around 12,600 m² offering age-appropriate apartments for the middle class and a suitable mix of facilities.
Two residential towers soar above a three-storey plinth containing restaurants, administration offices, fitness facilities, therapy rooms, a hair stylist, and a nursing care section. One tower is 44 metres high, the other 50 metres. In the southern tower there are 48 apartments ranging in size from 2.5 to 4.5 rooms. The northern tower contains 33 units, a mix of 2.5 and 3.5-room apartments. All flats are fitted-out to the same high standard, private ownership of the units is not envisaged. One of the two restaurants is open to the general public, the other is reserved for residents use. The commercial spaces on the ground and first floors are to be used for doctor’s surgeries, by opticians, hearing aid firms, or chiropodists.
Given the location directly beside the Stadtpark the relationship to outdoor space plays a significant role. The ground floor areas open generously outwards through storey-high glazing. Following discussions with the municipal authorities in Uster themes already found in the Stadtpark, such as the gentle layout of routes and lawns planted with trees, will be up to the edge of the new building. In the interior, too, green plays a major role: for instance in the wintergarden that is an extension of the entrance area, in the garden on the 1st and 2nd floor, and on the extensive green flat roof between the towers.
The delicacy and colouring of the facade can also be seen as a response to the prominent position beside the park. A light, friendly expression is achieved by means of large areas of glazing, vertical and horizontal rhythms produced by the light grey steel sections and the parapet bands clad with bars or slats. The subtly curved steel bars on the parapets are continued in front of the upper part of the windows below, forming a kind of filter. By recessing the opening casements and mounting them on the same plane as the internal face of the parapets the facades of the towers are animated. The carefully considered use of colour produces a lively appearance. The brick-red frames of the ribbon windows contrast vividly with the two different shades of green of the parapets and the sky blue of the external textile blinds.
Photographs: © Damian Poffet, Berne-Liebefeld
Model photographs · Mock-up photograph: © EM2N, Zurich
Index: 267 SPU
Date: Study commission 2013–2014 · Design plan 2014–2016 · Planning phase 2016–2023 · Construction phase 2019–2023
Team EM2N
Partners: Mathias Müller, Daniel Niggli · Associates: Fabian Hörmann (competition), Gerry Schwyter (execution) · Project leader: Melih Dilsiz · Project team (study commission): Jesús E. Gijón Carretero, Özgür Irban, Mathias Kampmann, Justyna Porowska, Oscar Rosello, Konrad Scheffer, Dominic Spalt, Pauline Toenz, Jorrit Verduin · Project team (execution): Eirini Afentouli, Alexander Arregui Leszczynska, Jelena Bottani, Soufiane Chibani, Ileana Dan, Matteo Donghi, Jana Galovic, Kateryna Isakova, Olga Konovalova, Philipp Maass, Michael Martin, Agata Morawczyńska, Felix Piel, Paritteepan Premraj, Garrett Reynolds, Tomoko Suzuki, Carolina Triches, Cristina Vergara Lacuey, Kenneth Woods, Andrea Zandalasini
Model making: Joey Frei, Jonas Rindlisbacher
Specialist planners
Total contractor: Allco AG, Pfäffikon SZ · Civil engineer: marti+dietschweiler ag, Männedorf · Landscape architecture: Hoffmann & Müller Landschaftsarchitektur GmbH, Zurich · Planning building automation: R + B engineering ag, Zurich · Planning heating / ventilation / air-conditioning / cooling technology and sanitary services: Balzer Ingenieure AG, Winterthur · Electrical engineer: R + B engineering ag, Zurich · Building physics / acoustics: Kopitsis Bauphysik AG, Wohlen · Fire protection: HKG Consulting AG, Aarau · Gastronomy planning: promaFox AG, Bad Zurzach · Close planning: R + B engineering ag, Sargans · Lighting concept: vogtpartner, Winterthur · Interior design: GREGO Jasmin Grego & Stephanie Kühnle Architektur GmbH, Zurich · Signage: Focus Grafik Karin Rütsche, Basel
Location
Uster, Switzerland
Procedure
Study commission
Client
Atlas Stiftung
Year
2013–2023
Status
Built
Program
Café, Entrance hall, Foyer, Hairdresser, Housing, Indoor garden, Laundry room, Meeting rooms, Multiple-purpose spaces, Offices, Parking, Production and preparation kitchen, Reception, Restaurant, Retail spaces, Roof top garden, Sanitary rooms, Fitness and physiotherapy spaces, Wellness spaces
Size
18,000 m²





