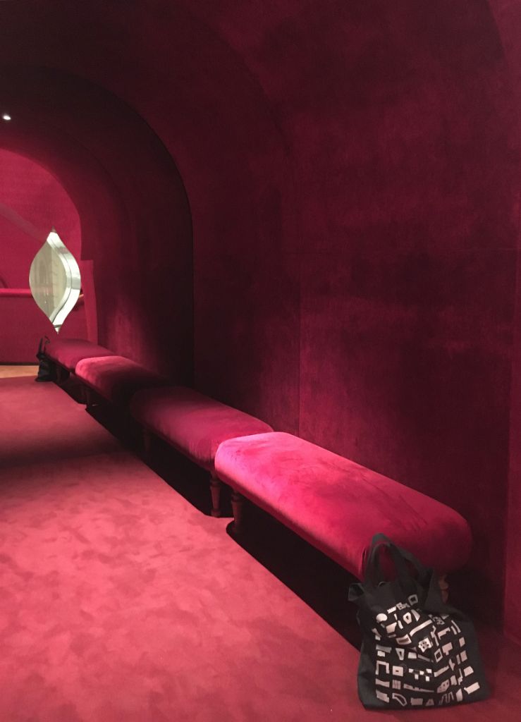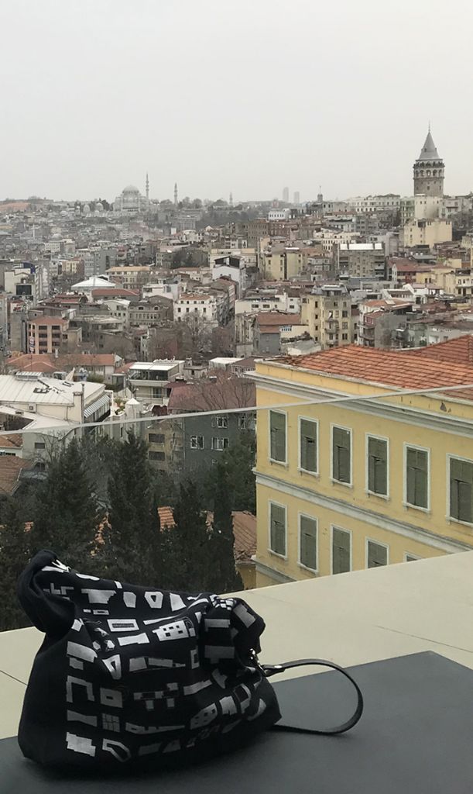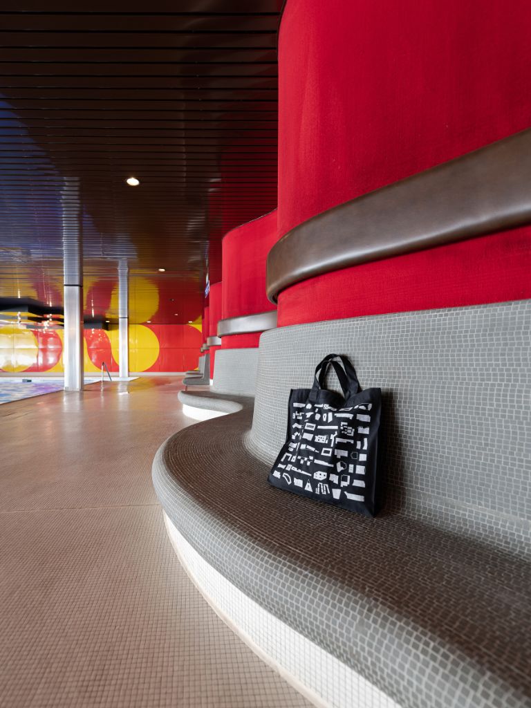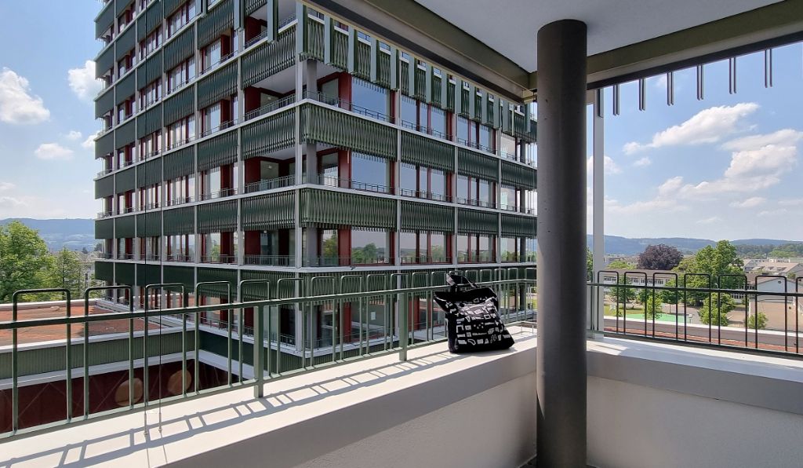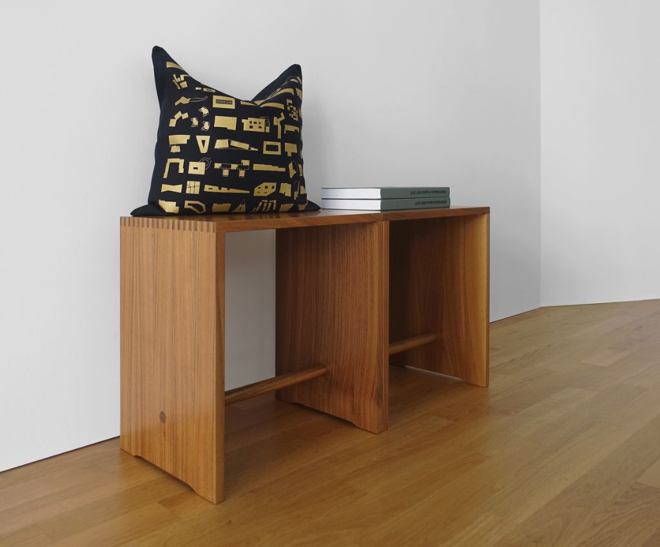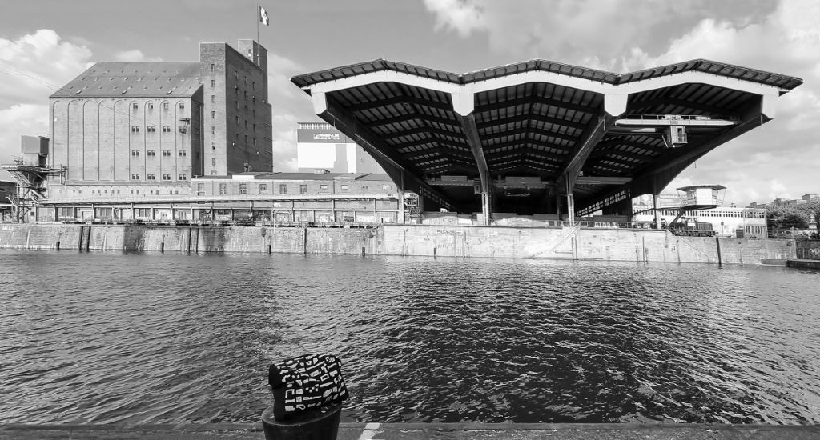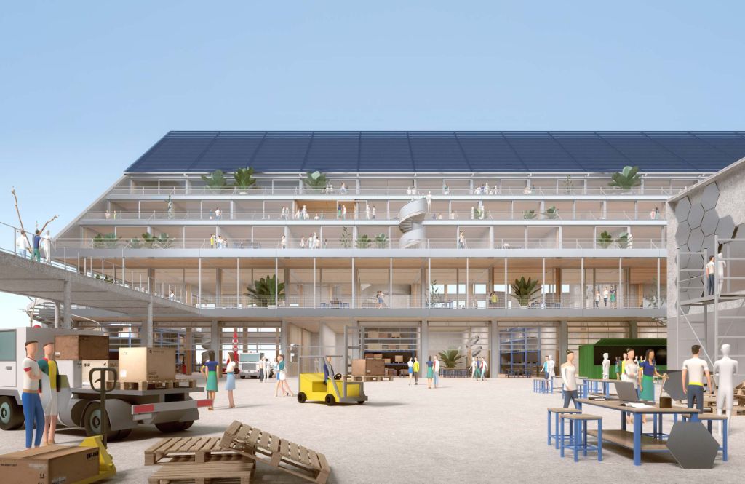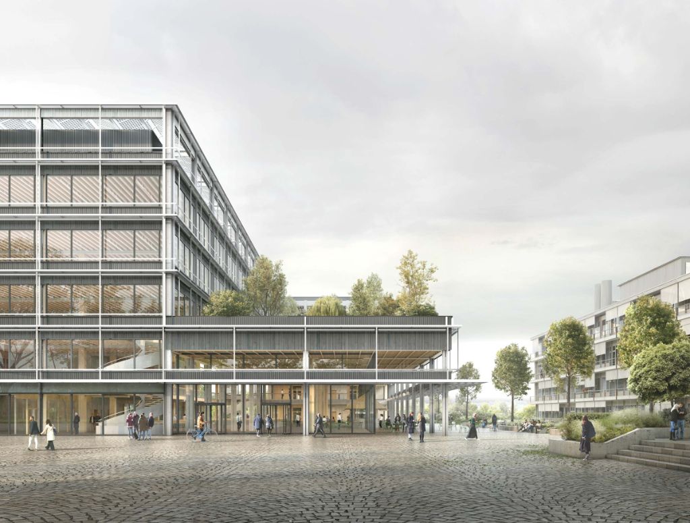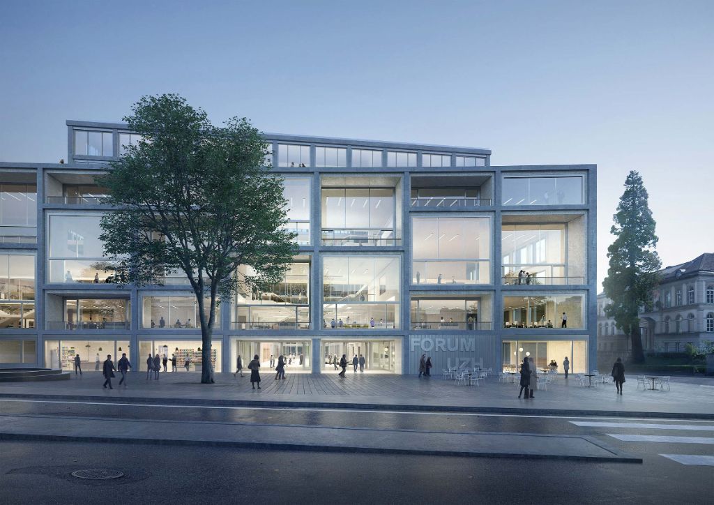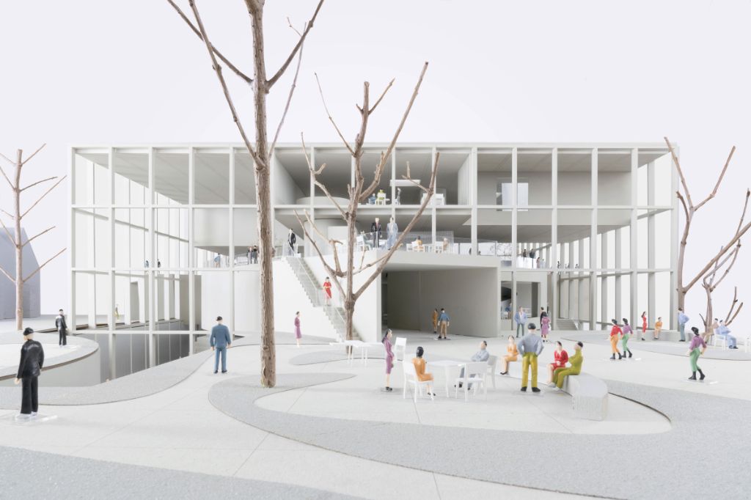New HIC Building Hönggerberg Campus, ETH Zurich
As a ‘workplace’ the HIC (ETH Centre for Students and Entrepreneuers) places a built accent at the western campus entrance and is a programmatic attractor. In conjunction with the HIB (Teaching, Research and Robotics Laboratory HIB Arch_Tec_Lab) it forms a physical platform that mediates between students, researchers, developers, entrepreneurs, and business. While outwards the HIC marks the built edge of the university campus, it opens inwards through terraced balconies and loggias that accommodate collective functions and informal circulation routes. Between the HIC and the HIB a precisely defined, low threshold ‘workplace’ is created that can be easily appropriated.
The interior of the HIC reveals a porous, accessible, and usable basic structure suitable for a variety of functions, with a wide range of spaces and a rational circulation system and load-bearing structure. Its organisation is developed from the idea of a workshop building.
The ‘maker-spaces’ and workspaces on the ground floor are an immediate continuation of outdoor space. Large roll-up doors facilitate deliveries and allow these spaces to expand directly outside. The two-storey ‘maker-space’ creates a visual connection between the ground floor and the piano nobile above. Here, reached directly from the footbridge, there is a foyer extending along the entire length of the building, which also serves as a multi-functional exhibition area and contains events spaces and multi-purpose halls. The upper floors are reached via winding staircases that describe a double spiral. The rooms of various professional representatives and other public functions are located directly above the piano nobile. On the third floor there are further private rooms, such as the offices of the ETHZ student association (VSETH). The two-storey co-working space of the Entrepreneurship Centre (ECE) is connected via an internal short-cut to the other rooms of the ECE on the fourth floor. Tea kitchens, multi-function spaces or student kitchens are combined in clusters distributed on several floors.
The south and north facades are clad with subtly modulated raw aluminium elements, whereas the east and west facades are, for the most part, glazed. The workspaces along the terraces on the east side can be extended outside. Two large PV plants with an energy-related surface area 2350 m2 that face east or west are an integral part of the architectural expression. In the interior the new HIC is a robust building with a workshop character and is easy to appropriate. All technical services running through the building are exposed. The building’s appearance is determined by the high proportion of prefabrication used in making it.
Visualisations: © ALMA, Paris
Index: 285 HIC
Date: Competition 2020
Team EM2N
Partners: Mathias Müller, Daniel Niggli · Associate: Fabian Hörmann · Project team: Baptiste Blot, Alessandro Citterio, Guido Greco
Specialist planners
Construction management / construction realisation: Güntensperger Baumanagement AG, Zürich · Construction consultancy / construction economics: Güntensperger Baumanagement AG, Zurich · Civil engineer: Dr. Deuring + Oehninger AG, Winterthur · Landscape architecture: Schmid Landschaftsarchitekten AG, Zurich · Electrical engineer: Elektro-Ingenieure Meyer + Partner AG, Stäfa · Planning heating / ventilation / air-conditioning and sanitary services: Abicht AG, Zurich · Building physics / acoustics: PRIMIN JUNG Schweiz AG (formar Pirmin Jung Ingenieure AG), Rain
Location
Zurich, Switzerland
Procedure
Competition, 4th prize
Client
ETH Zurich
Year
2020
Status
Project
Program
Co-Working, Event and conference rooms, Gastronomy, Offices, Workshops
Size
8,800 m²





