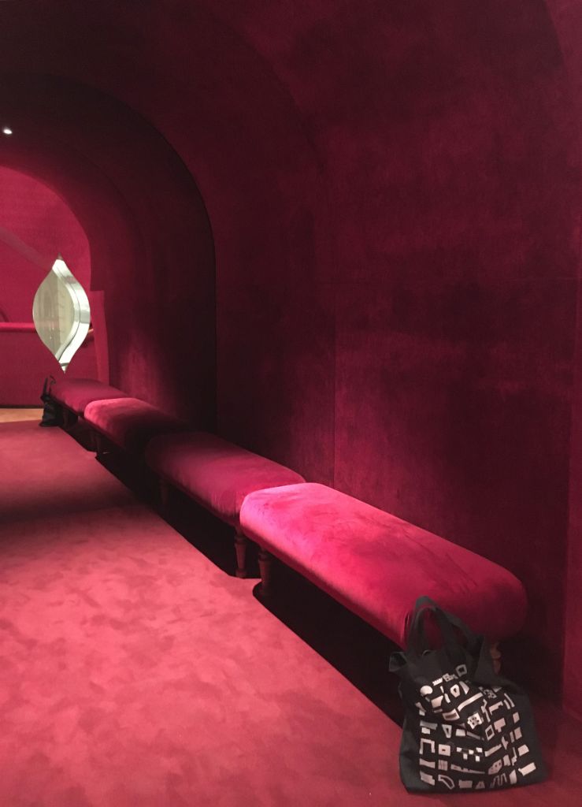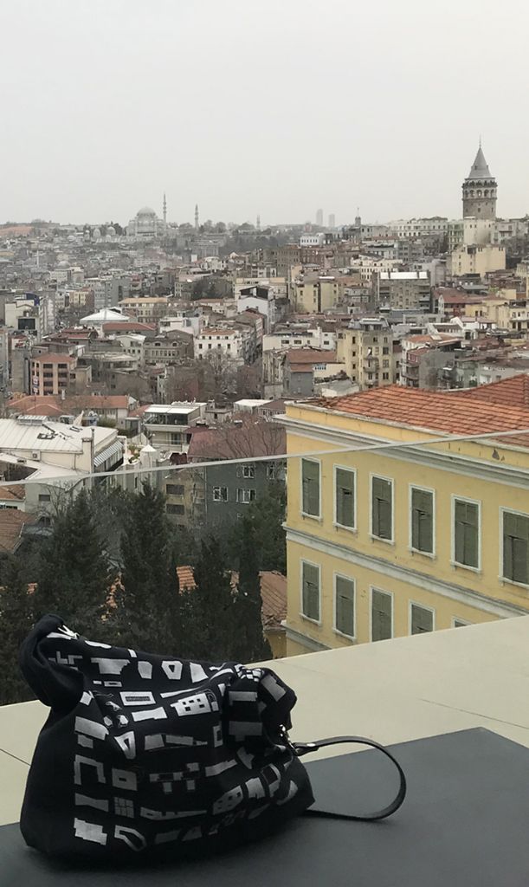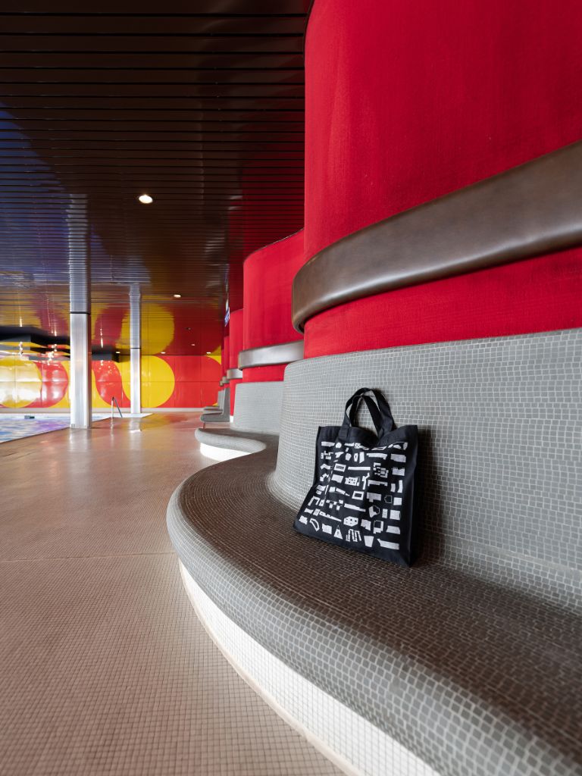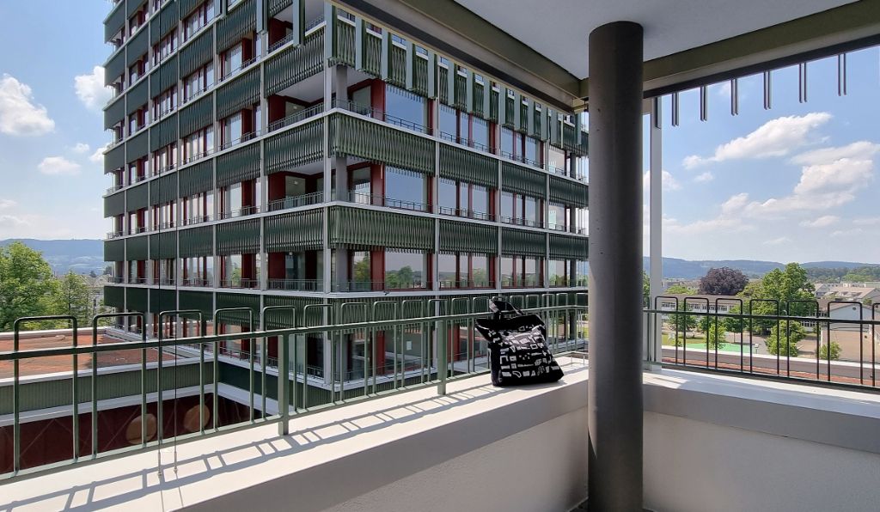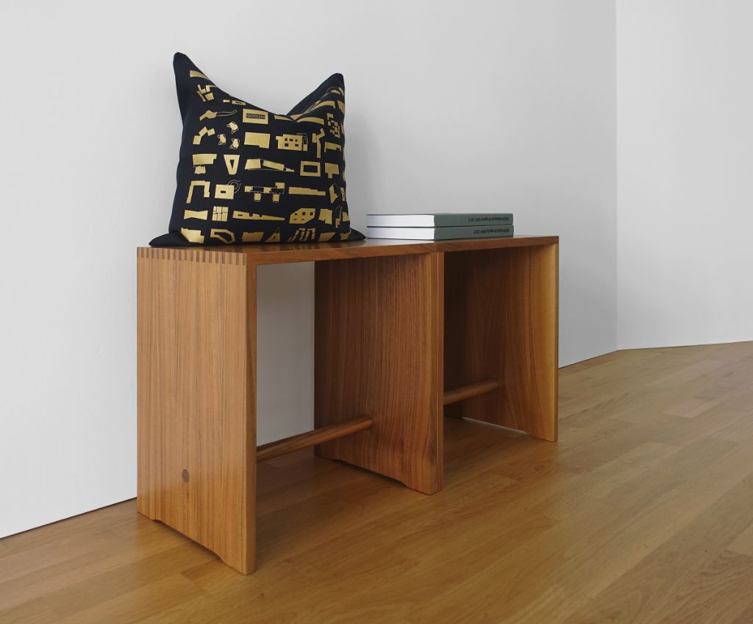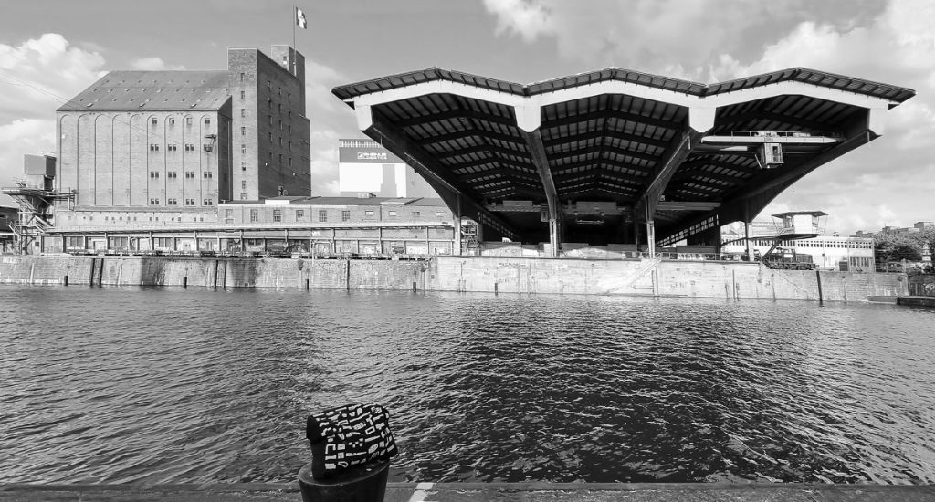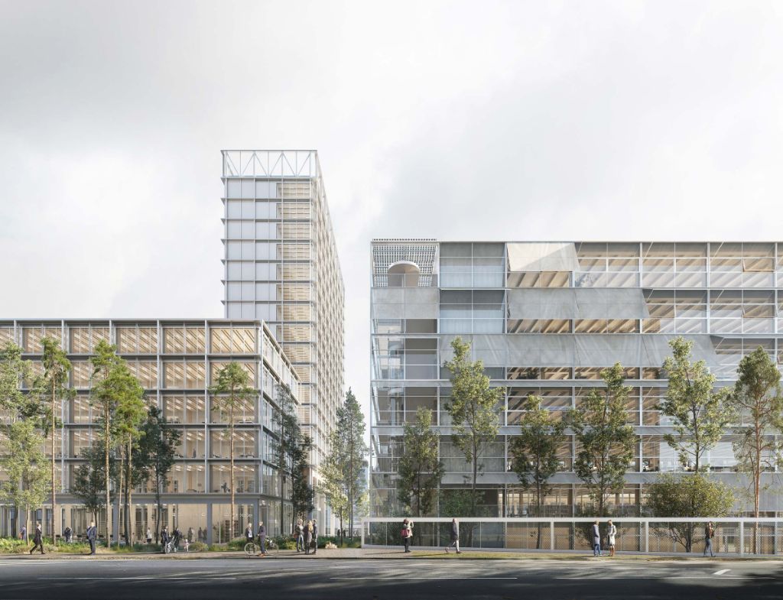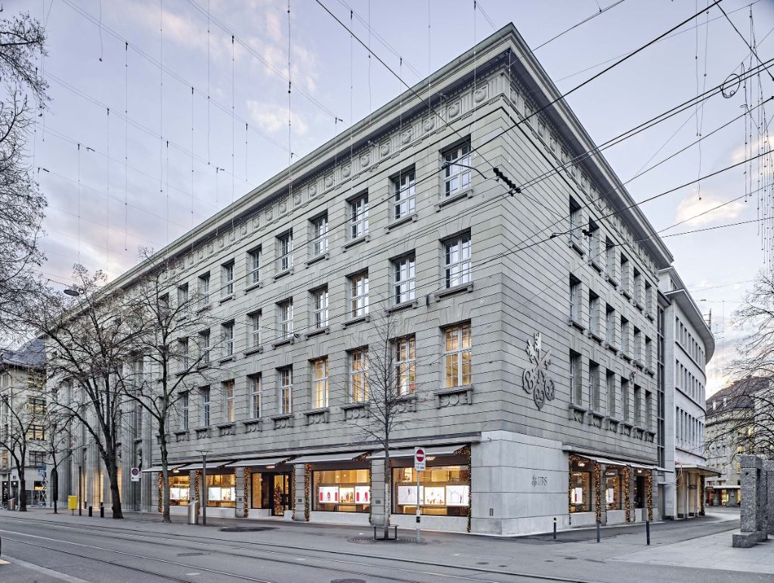Administrative Building for the European Stability Mechanism and Luxembourg State on the Kirchberg
With its complexes of mirror glass buildings, wide expressways, and carparks the size of football pitches, parts of the Kirchberg plateau resemble the car-based city of the 1970s. Additionally, the strict security requirements of the European institutions based there make it difficult to create a living urban environment.
The master plan by Gehl Architects for the redesign of Kirchberg calls for the introduction of a human scale, the creation of networks of public open spaces, and the activation of the ground floor areas. Our project interprets these requirements through defining public space not by means of the facades of the buildings but rather by allocating green space a leading role. To a certain extent the two institutions disappear in a green park which, with its wild woodland vegetation, creates a special place on the Kirchberg plateau.
In contrast to the high security building of the European Stability Mechanism (ESM), the building for the State of Luxembourg can accommodate ground floor functions that are accessible to the public. But with its porous structure consisting of layers of loggias in front and garden courtyards, the ESM building, too, creates soft transitions to the public outdoor spaces, as far as possible.
In addition to the public park a series of private internal and external gardens is made in both institutions. In particular the publicly accessible ‘jardin interieur’ in the building for the State of Luxembourg creates an ‘espace public’ that can be used throughout the year, is protected from the elements, has an in-between climate, and offers a central meeting place for the entire quarter. This permeable space is activated by a variety of restaurants and commercial functions, which through their filter-like transitional spaces also have an external impact. The gardens serve to regulate against overheating and ensure a good microclimate.
Essentially, the ‘Luxembourg’ building can be used completely autonomously as an independent building with its own entrance, but it can also be linked to the ‘Luxembourg State’ building or can be allocated to the ‘ESM’ to extend the floor area. In the interest of structural architectural sustainability, the buildings aim for the greatest possible degree of flexibility. They are conceived as prefabricated hybrid timber structures and terms of expression are intended to emanate openness and transparency. The architectural goal is to find a contemporary elegance that is both representative and welcoming.
Visualisations: © Filippo Bolognese Images, Milan
Model photographs: © EM2N, Zurich
Index: 302 LUX
Dates: Competition 2021–2022 · Planning phase: 2022–
Team EM2N
Partners: Mathias Müller, Daniel Niggli · Associates: Fabian Hörmann (competition), Björn Rimner (execution) · Project leaders: Mathias Kampmann (competition), Jean-Baptiste Joye (execution) · Project team (competition): Judith Kimmeyer, Salvatore Maria Sebastiano · Project team (execution): Juan Carlos de Armas Cabrera, Ana Bachmann, Gabriela Barbulescu, Thibault Bressoud, Stefano Campisi, Matteo Donghi, Andrea Ferrarini, Jana Galovic, Barbara Grochal-Kiepuszewska, Jakub lvančik, Damir Karakaš, Eva Lasič, Joana Ribeiro, Marta Stevenazzi
Model making: Joey Frei, Jonas Rindlisbacher
Specialist planners
Landscape architecture: Atelier Loidl Landschaftsarchitekten Berlin GmbH, Berlin · Civil engineer: wh-p Ingenieure, Berlin · Planning of technical building services: Jean Schmit Engineering, Luxembourg
Location
Luxembourg City, Luxembourg
Procedure
Competition, 1st prize, together with ROBERTNEUN™, Berlin
Client
State Luxembourg
Year
2021–
Status
Ongoing
Program
Auditoriums, Canteen, Café, Commercial premises, Conference rooms, Covered vestibule, Co-working spaces, Exhibitions, Indoor garden, Offices, Parking, Restaurant, Retail spaces, Technical facilities, Visitor areas
Size
33,000 m²
(European Stability Mechanism, ESM: 13,000 m², State Luxembourg: 20,000 m² / usable area)





