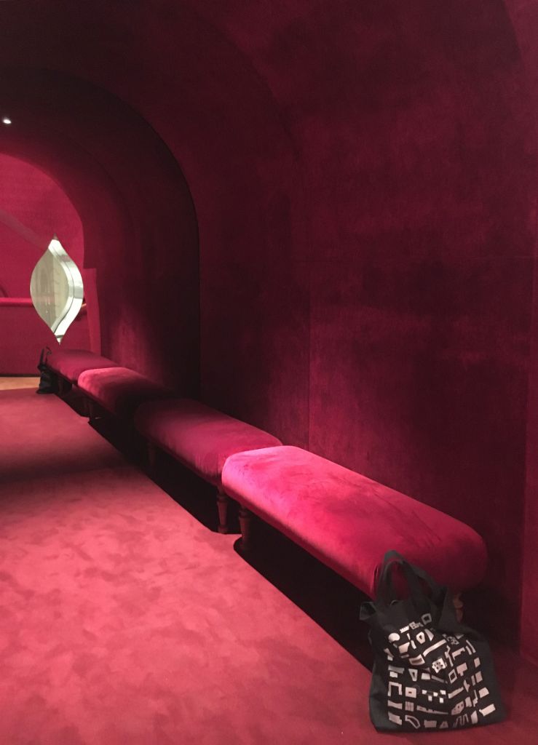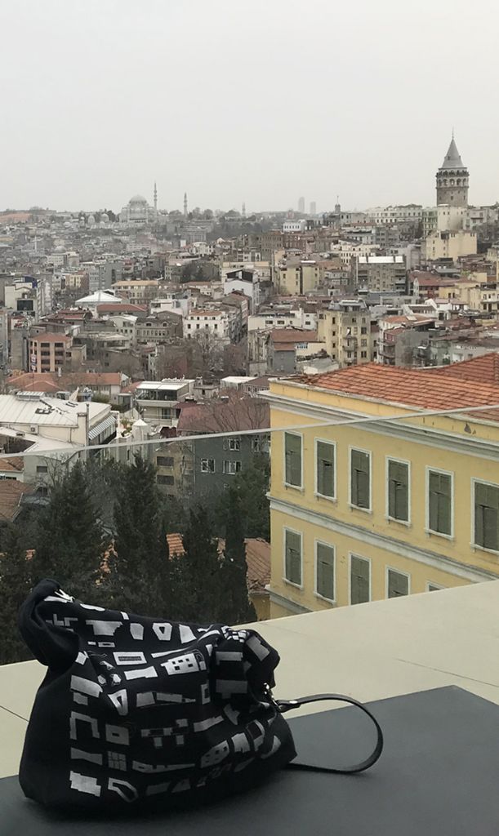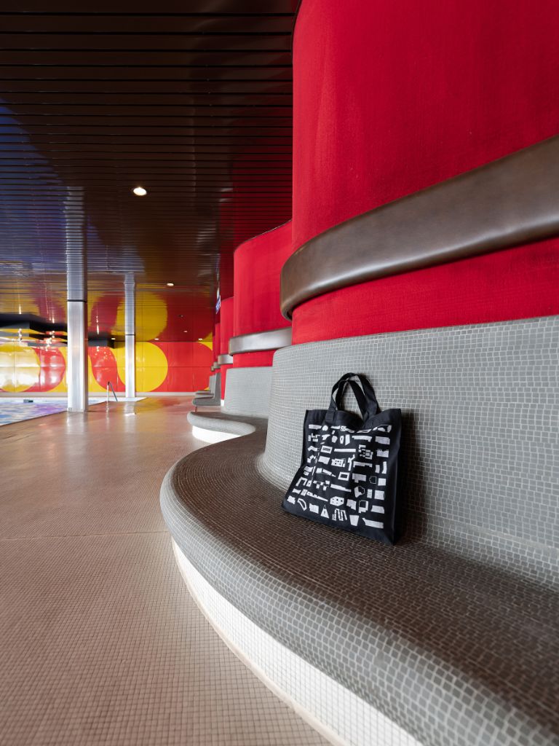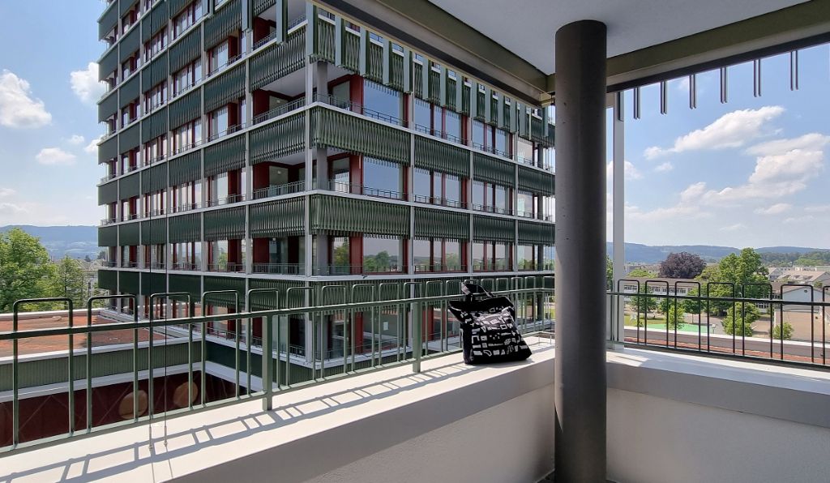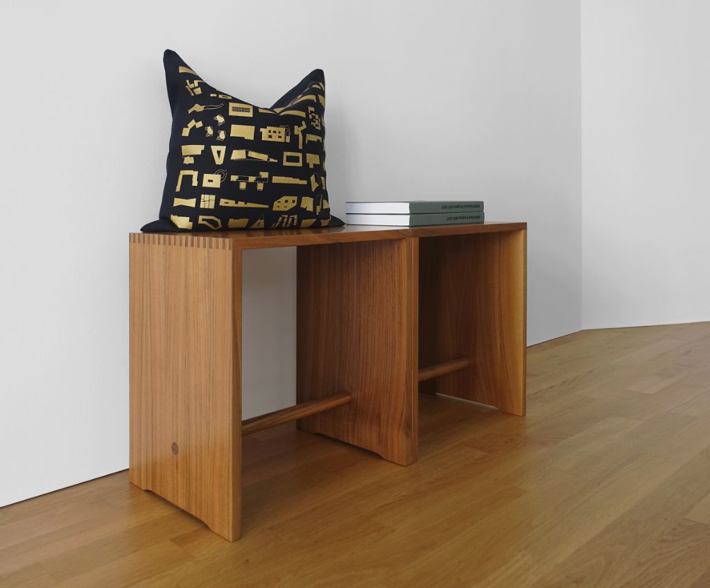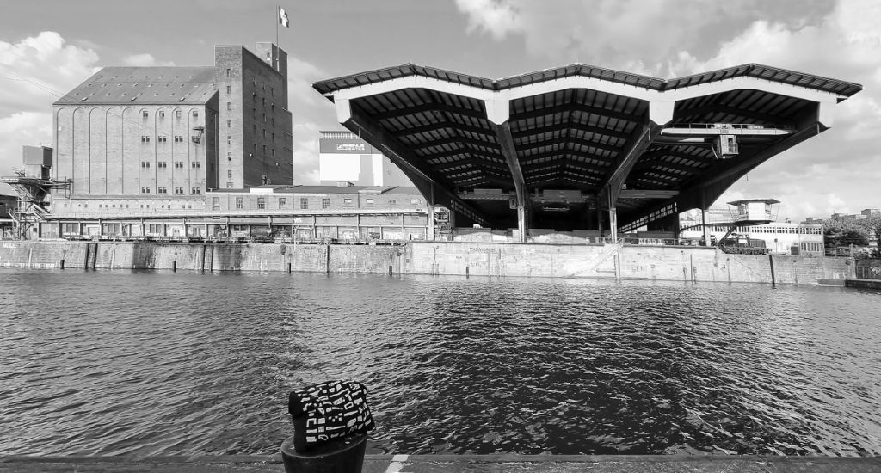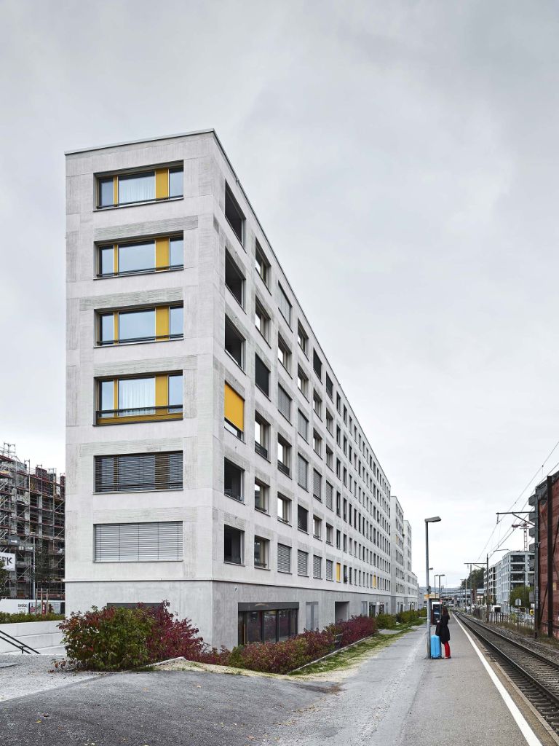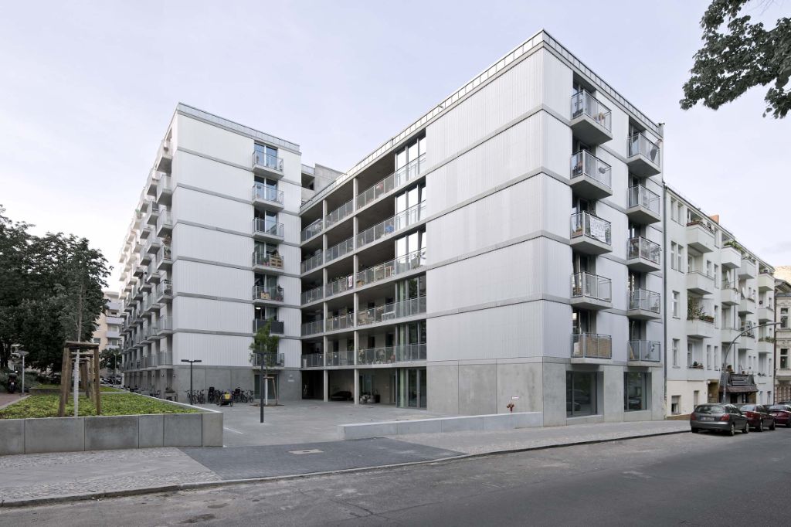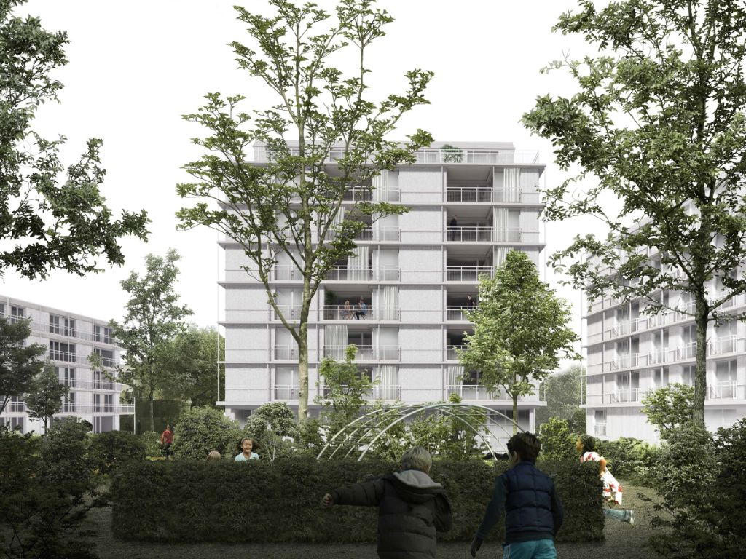Housing Greencity, Plot A1
The aims of Greencity are set very high. With the completion of the cooperative housing development a basic part of the foundations for the project of creating a communally-oriented district in the sense of the ‘2000 Watt Society’ will be laid. The building regulations and the specific challenges of the building plots (traffic noise, distances to street and train) leave only limited room for manoeuvre in terms of urban planning. This made it seem all the more important to us to develop a powerful building figure that can give the new quarter a definite face. The elongated plot A forms the start to the new urban district Greencity and is strongly influenced by the neighbouring infrastructure elements of the street and the Sihltal railway line.
We use this essentially ‘impossible situation’ as the impulse to develop a long, narrow building with an expressive character that can establish a sense of identity. The unique geometry of the plot leads to predominantly east-west oriented apartments, which for noise reasons are only ventilated on the eastern side. So that the apartments can be properly ventilated in a direction facing away from the source of noise we propose making incisions in the building volume at two places. The apartments that border these incisions face in two directions, with an additional south-facing part. The lower end building offers a view of the slopes of the Albis mountain chain from the communal square. Here, to ensure protection against noise, the apartments and studios are organised around an internal courtyard.
On account of the exposed location between the railway and the street and the lack of a specific outdoor space we provide a communal space within the building. By means of a ‘street in the air’ on the 3rd floor, i.e. halfway up the building, all the apartments are connected to this communal space and to the shared roof garden in the south. Garden staircases, hobby rooms and flexible intermediate spaces that can be used in a variety of ways are connected to form a collective spatial figure.
The building is massively constructed using a wall and slab system. The party walls between the apartments are made of concrete and provide bracing and noise protection. The building, which is almost 170 metres long, is articulated by means of a woven pattern that uses coarsely structured renders. The mineral thick-bed render can regulate moisture in an ideal way and thus protects the thick mineral thermal insulation from the effects of the weather. The motif of interwoven vertical and horizontal bands produces depth and a sense of volume. In combination with windows of different sizes this leads to a facade composition that is richly varied, yet also calm. The ground floor, which accommodates commercial uses, takes up the robust character of the street and the railway line and is made as a concrete plinth, the passageways through the building and the entrances located in them are announced by metal framing. The communal space and the ‘street in the air’ are legible in the façade thanks to their generously dimensioned window openings.
Photographs: © Damian Poffet, Berne-Liebefeld
Index: 176 GCZ
Dates: Competition 2011–2012, Planning phase 2012–2016, Construction phase 2015–2017
Team EM2N
Partners: Mathias Müller, Daniel Niggli · Associates: Fabian Hörmann (competition), Christof Zollinger (execution) · Project leader: Martin Broder, Ines Schmid, Martin Schriener · Project team: Onur Akin, Duarte Brito, Pascal Dechenaux, Oke Hauser, Fabian Kleine, Bernard Radi, Sabine Ricken, Hugo Torre, Jorrit Verduin, Caroline Vogel, Winfried Schneider
Model making: Jonas Rindlisbacher
Specialist planners
Construction and project management: Losinger Marazzi AG, Zurich · Construction consulting / construction economics: Losinger Marazzi AG, Zurich · Civil engineer: Wismer + Partner AG, Rotkreuz · Planning heating / ventilation / sanitary services: Amstein + Walthert AG, Zurich · Building services: Amstein + Walthert AG, Zurich · Electrical services planning: Schmidiger + Rosasco AG, Zurich · Fire protection planner: Wälchli Architekten Partner AG, Bern · Geologist / geotechnics: Dr. Heinrich Jäckli AG, Zurich · Specialist vibration: FEAG Facility Engineering AG, Dietlikon · Traffic planning: IBV Hüsler AG, Zurich · Landscape architecture (Surrounding area): Vogt Landschaftsarchitekten AG, Zurich · Landscape architecture (Roof terrace, courtyard): Balliana Schubert Landschaftsarchitekten AG, Zurich · Light concept (Surrounding area): Reflexion AG, Zurich · Signage (Surrounding area): Formpol AG, Zurich · Signage (Building): EM2N, Caroline Vogel, Zurich
Location
Zurich, Switzerland
Procedure
Competition, 1st prize
Client
Losinger Marazzi AG, Zurich
Year
2011–2017
Status
Built
Program
Commercial premises, Communal areas, Housing, Roof top gardens
Size
14,950 m²





