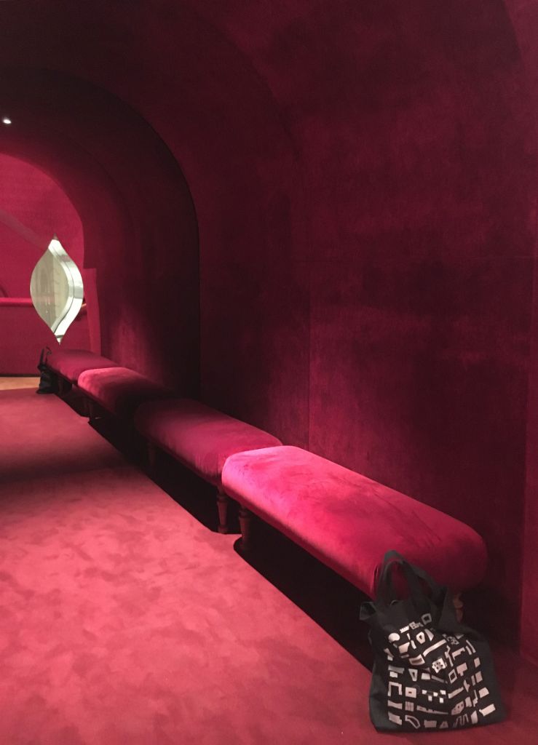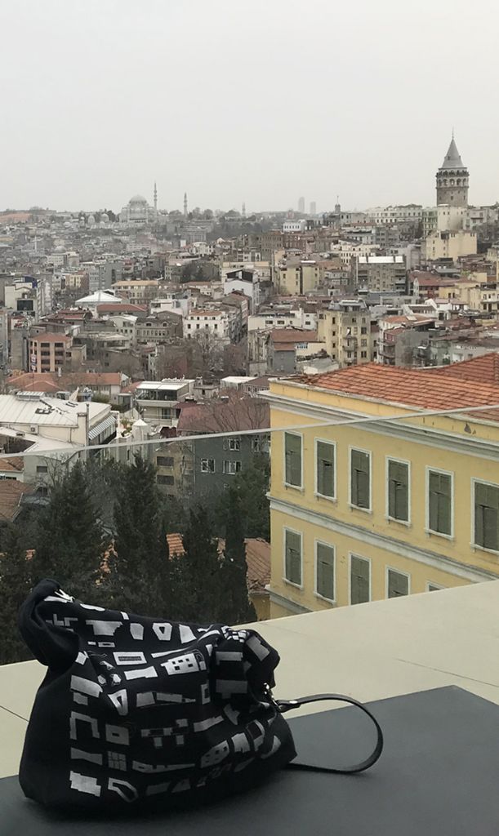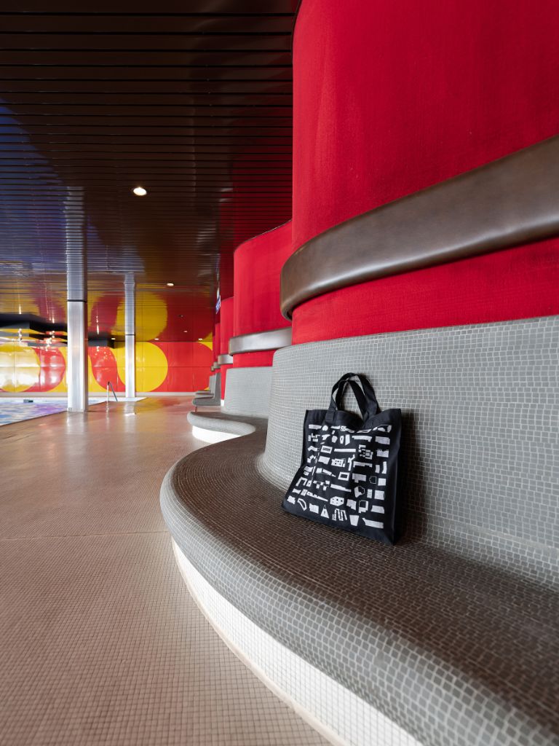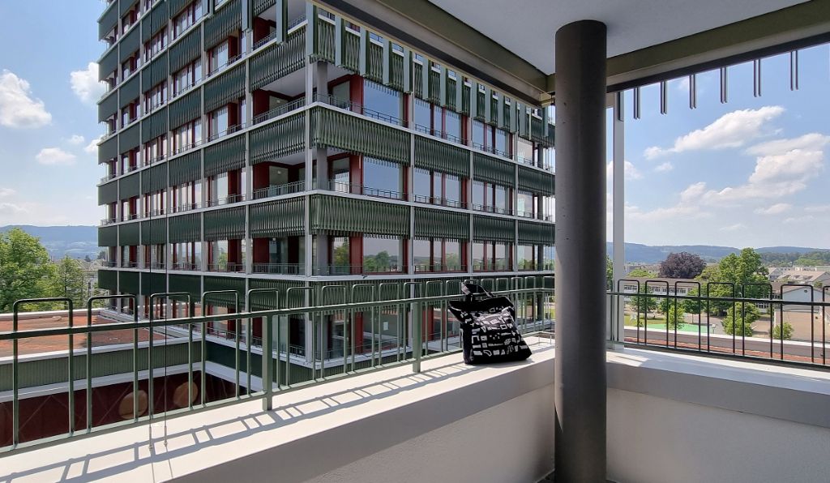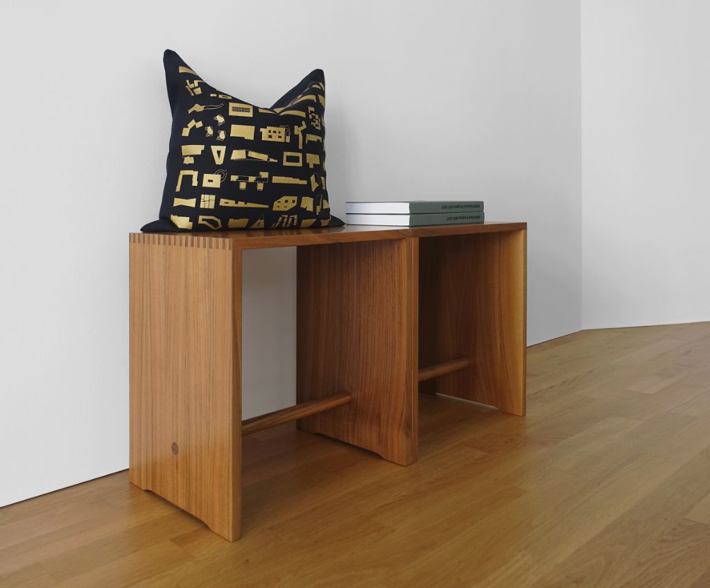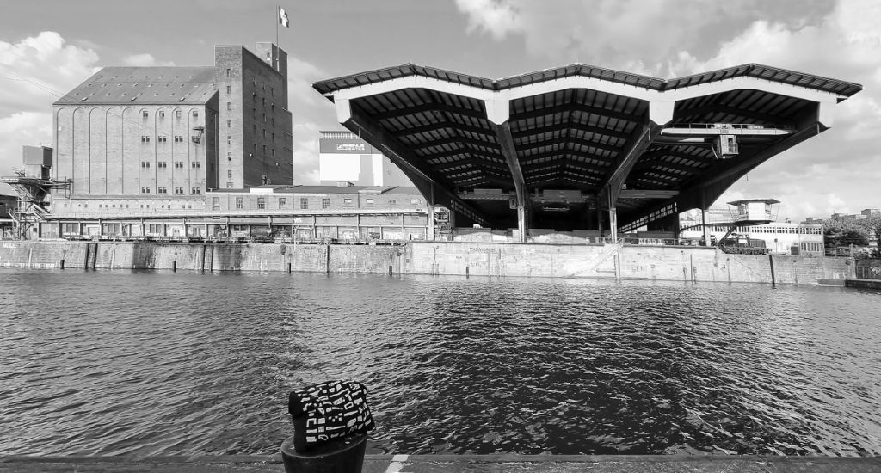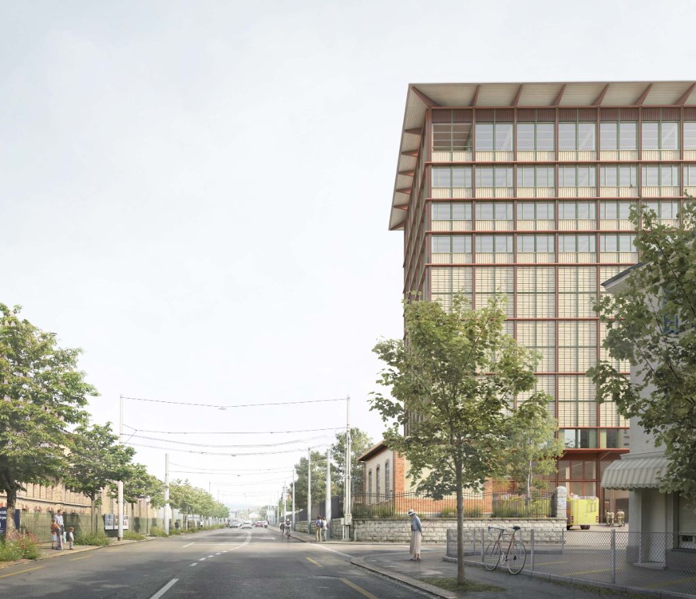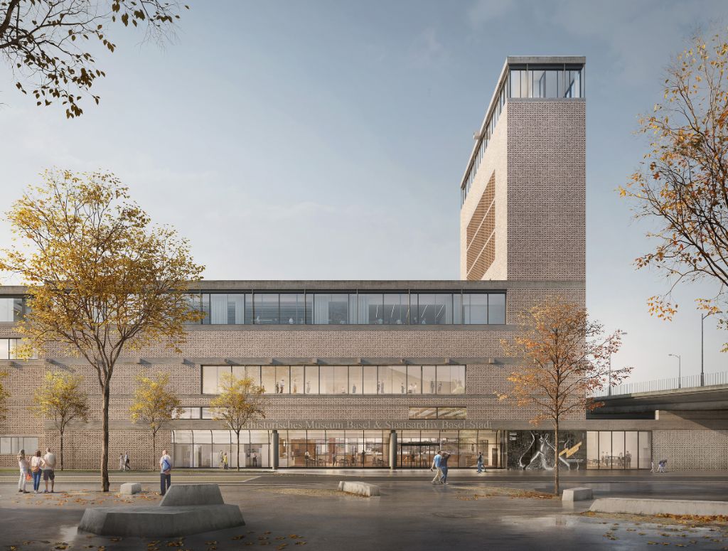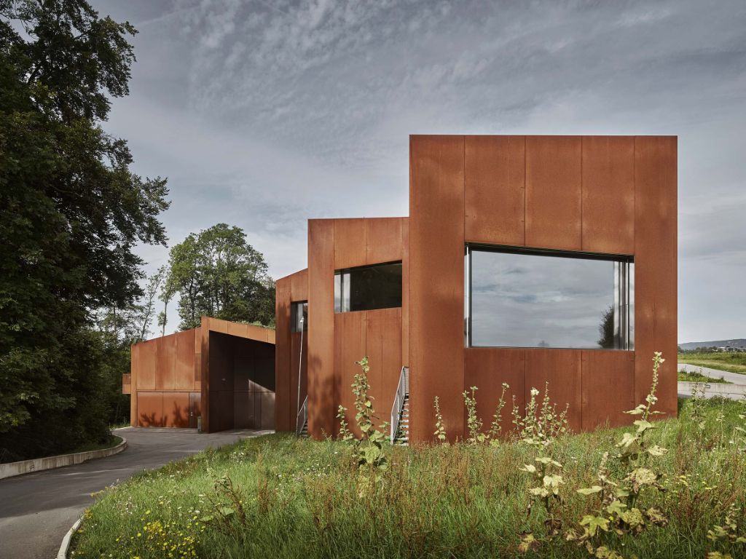Wache West and City Archive
A building that houses the City of Zurich Archive as well the Wache West, the rescue services for the western part of the city, forms the first building block and marks the starting point for the transformation of the former abattoir district into an open quarter with spaces for education, culture, administration, and commerce. The building’s three functions are organized vertically, which allows the individual character of the site to be preserved and a green space to be made along Hohlstrasse, while also enabling the complex demands of the traffic and logistics areas for the rescue services to be met.
With a height of just under 50 metres, the positioning and materialization of the new high-rise building enable it to seem part of the abattoir site and make its organization externally legible. The chunky volume suggests that it is understood as a powerful vertical complement to the horizontal quality of the abattoir. The widely projecting roof establishes relationships to the roofscapes of the abattoir and the SBB workshops.
The first phase of a potentially larger public open space is made along Hohlstrasse. Together with the new entrance portal the various restaurant facilities in the converted train shed and the easily accessible display windows of the old disinfection building create a clear public address. On the roof of the tower there is a belvedere with foyer, an exhibition space and training rooms as well as two urban loggias that are also available for public use.
The new high-rise building is an energy machine that combines different methods of generating energy. On the unshaded roof area of 1330 m2 an efficient photovoltaic plant of 885 m2 is made that can be extended by up to 700 m2. The possible use of wind turbines on the edge of the roof is to be examined in the course of the project. A wood pellet fueled system supplies the site with sustainable heating and cooling energy.
High loads and the strict earthquake and fire protection requirements led to the choice of a concrete structure, which, apart from the core, is a prefabricated skeleton frame with ribbed ceiling slabs in order to minimize greenhouse gas emissions.
Consistently designed as a materials store, the new building is made from parts that are fitted together and can therefore be easily dismantled. As a frame structure with infill elements the entire building is separated into a primary and a secondary structure which facilitates later adaptations and thus increases the building’s lifespan. All building parts are consistently fitted together and materials with different life cycles are separated from each other. The infill elements of the depot walls are made from locally manufactured clay blocks which reduces moisture fluctuations. The facade cladding of Solothurn limestone and the facade sections, which are standard elements with standard dimensions, can be reused without difficulty.
Visualisations: © Filippo Bolognese, Milan
Index: 315 WWS
Date: Competition 2022–2023 (stage 1 and 2)
Team EM2N
Partners: Mathias Müller, Daniel Niggli · Project leader: Emmanuel Laux · Project team: Tom Bauer, Guido Greco, Mathias Kampmann, Judith Kimmeyer, Salvatore Maria Sebastiano, Sebastian Reitemeyer, Adrian Wetherell, Virginia Zaretskie, David Ziegler
Model making: Joey Frei, Jonas Rindlisbacher
Specialist planners
Civil engineer: wh-p Ingenieure, Basel · Landscape architecture: Balliana Schubert Landschaftsarchitekten AG, Zurich · Building physics / acoustics: Gartenmann Engineering, Zurich · Traffic planning: IBV Hüsler AG, Zurich
Location
Zurich, Switzerland
Procedure
Competition, 2nd prize
Client
City of Zurich
Year
2023
Status
Project
Program
Archives, Café, Changing rooms, Dorm rooms, Energy centre, Event spaces, Exhibition spaces, Garage, Offices, Reading room
Size
19,900 m²





